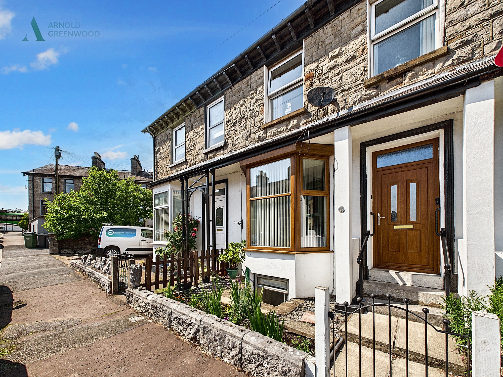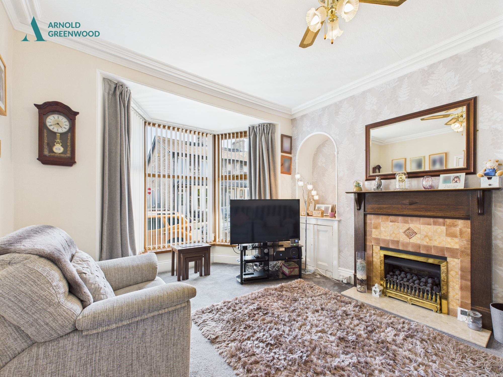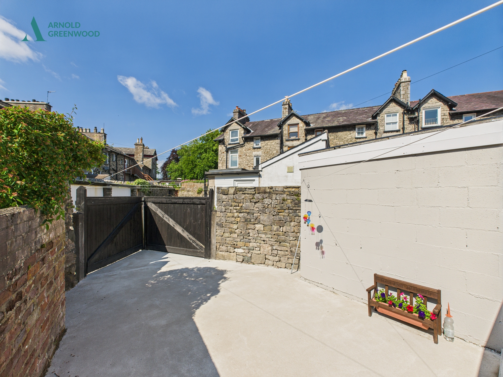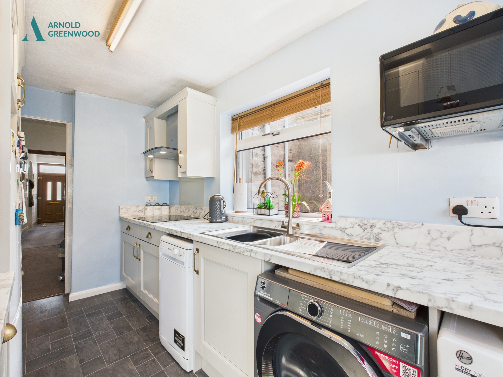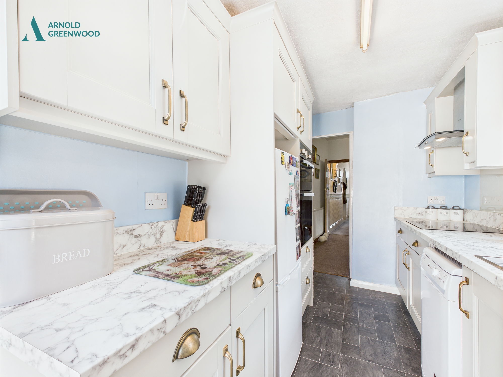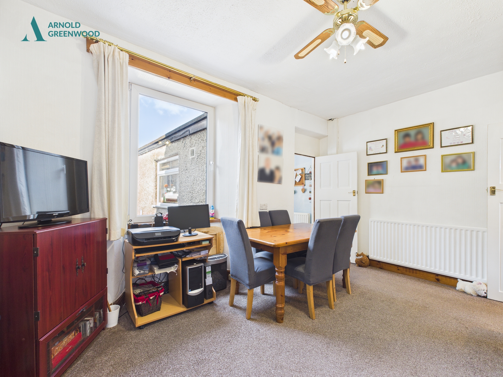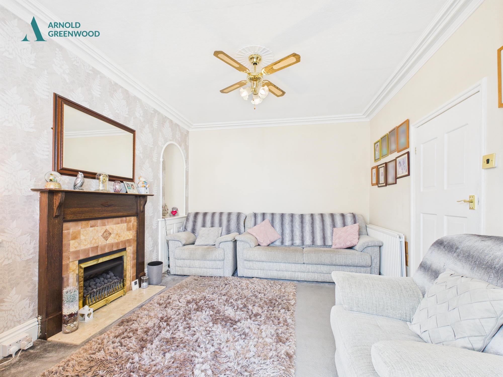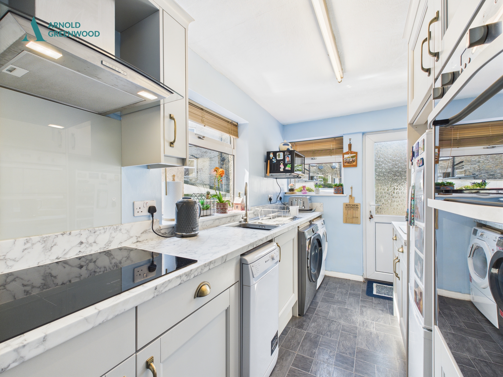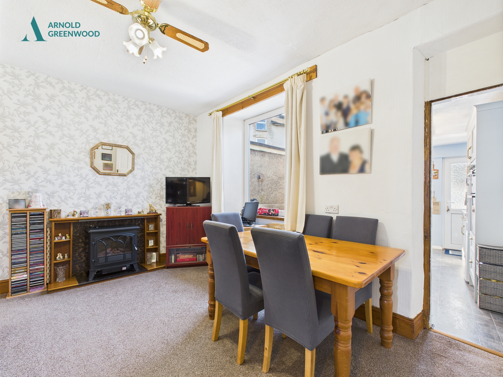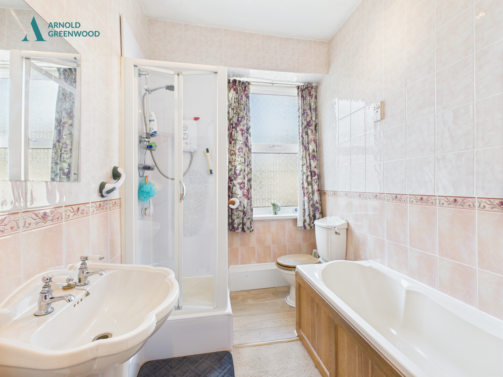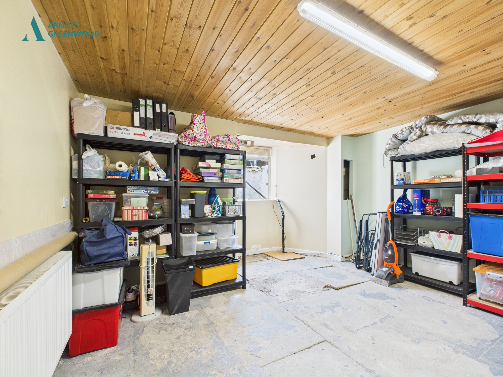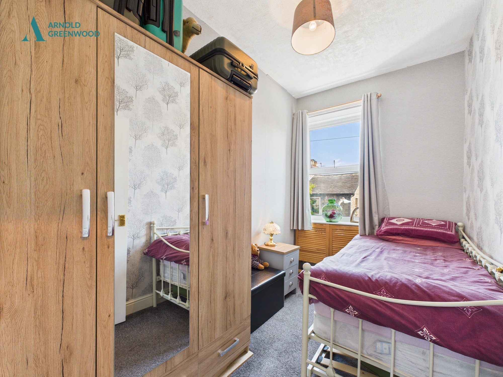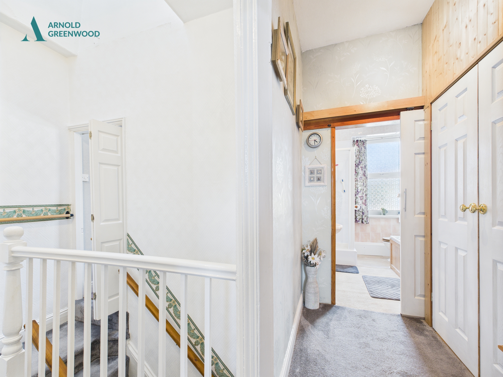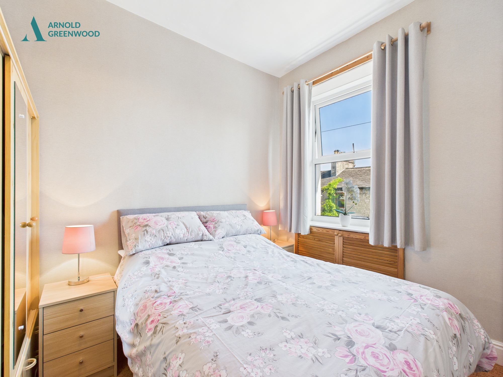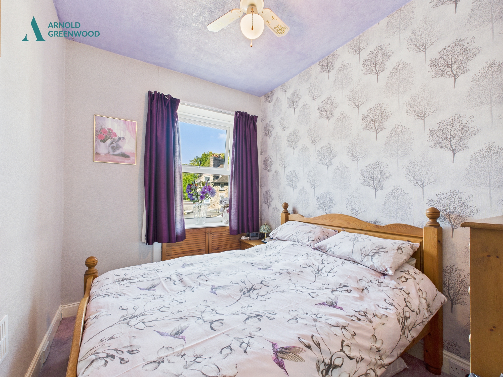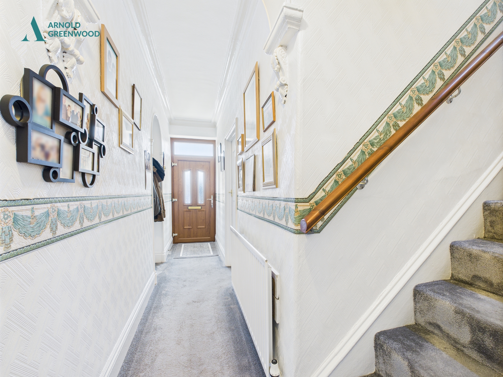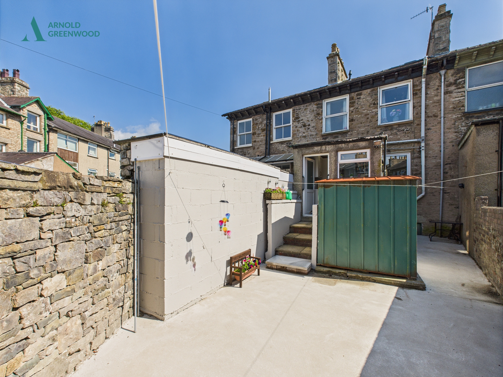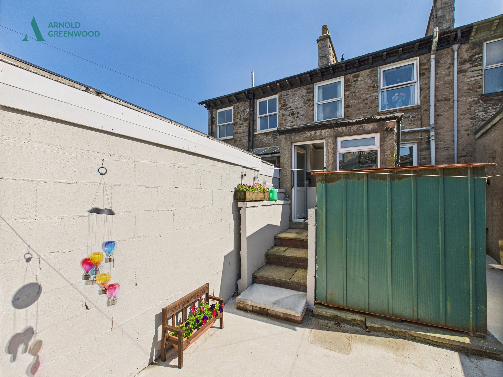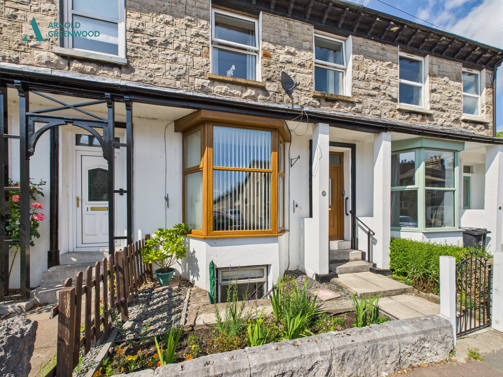Key Features
- Three bed period terrace property
- Large enclosed rear yard suitable for parking
- Popular residential area
- Basement rooms
- Close to all local amenities
- EPC: TBC
Full property description
Welcome to this charming 3-bedroom mid-terraced house located in a popular residential area.
Upon entering, you will be greeted by a warm and inviting ambience that flows throughout the house. The ground floor features a well-proportioned living room, ideal for relaxing with family and friends. The kitchen has ample space for cooking up your favourite meals and is conveniently located next to the dining area, making it easy to entertain guests.
One of the standout features of this property is the large enclosed rear yard, providing a perfect spot for outdoor activities or even parking your car securely.
Downstairs, you will find the basement rooms, offering plenty of potential for additional living space or storage - the possibilities are endless. Whether you want a home office, a playroom, or a home gym, this area can easily be transformed to suit your needs.
Situated close to all local amenities, including shops, schools, and public transport links, this property offers convenience at your doorstep. Whether you need to run errands, pick up groceries, or simply enjoy a leisurely stroll in the neighbourhood, everything is just a stone's throw away.
Book your viewing today and see for yourself what makes this property a wonderful place to call home.
Entrance hallway 16' 7" x 3' 4" (5.06m x 1.02m)
Living room 13' 1" x 11' 8" (3.99m x 3.55m)
Dining room 10' 2" x 15' 2" (3.09m x 4.62m)
Kitchen 11' 8" x 6' 8" (3.56m x 2.02m)
Landing 3' 0" x 10' 8" (0.91m x 3.25m)
Inner hallway 6' 11" x 3' 10" (2.10m x 1.18m)
Bedroom 1 10' 4" x 8' 5" (3.14m x 2.57m)
Bedroom 2 10' 3" x 8' 3" (3.13m x 2.51m)
Bedroom 3 11' 7" x 6' 9" (3.54m x 2.06m)
Bathroom 7' 9" x 6' 7" (2.35m x 2.01m)
Basement room 1 12' 3" x 14' 5" (3.73m x 4.39m)
Basement room 2 13' 1" x 6' 0" (3.98m x 1.83m)
Basement room 3 5' 8" x 7' 3" (1.72m x 2.22m)

