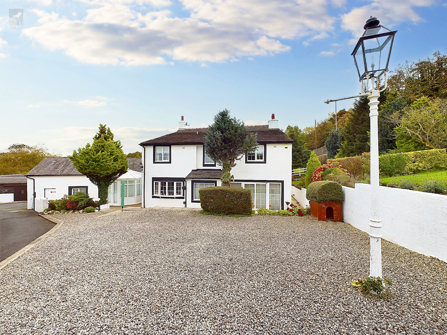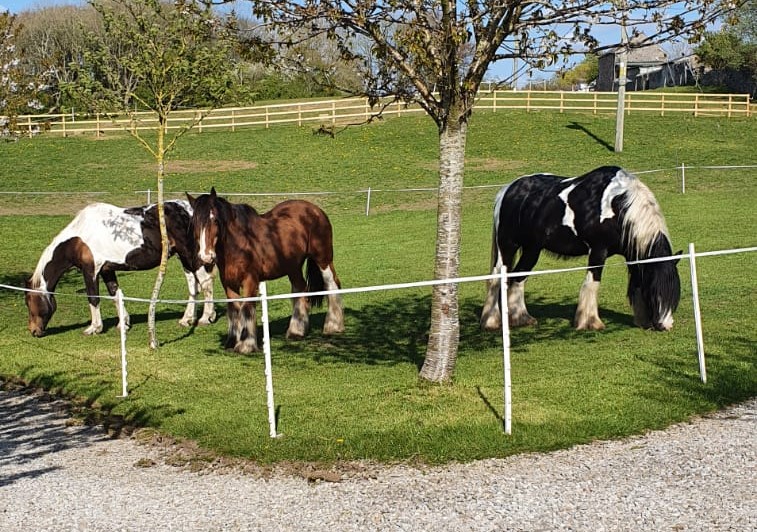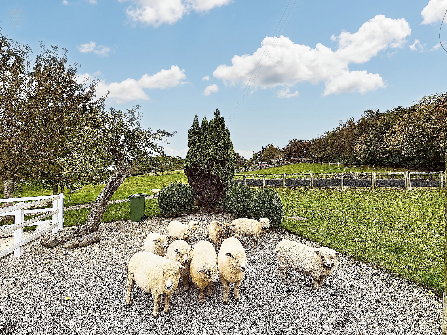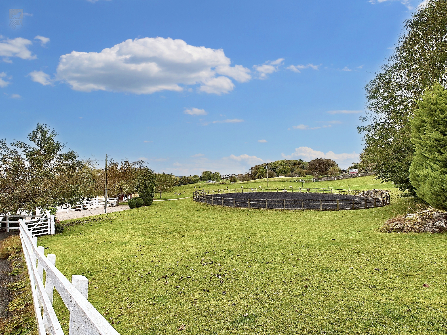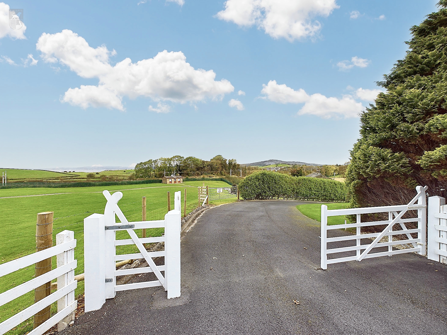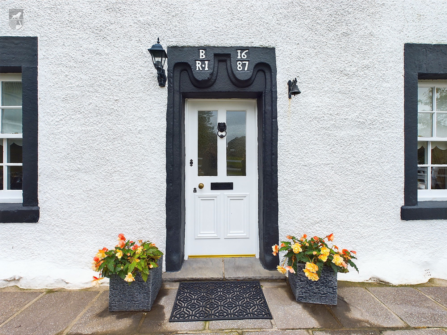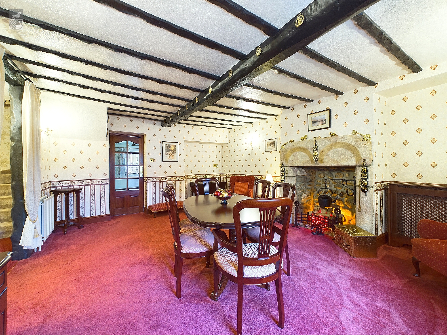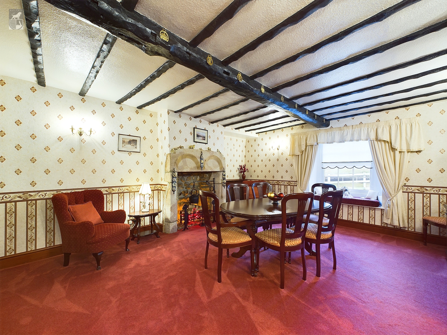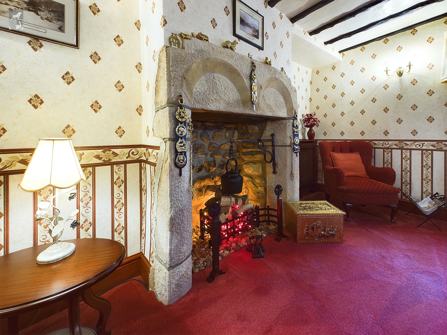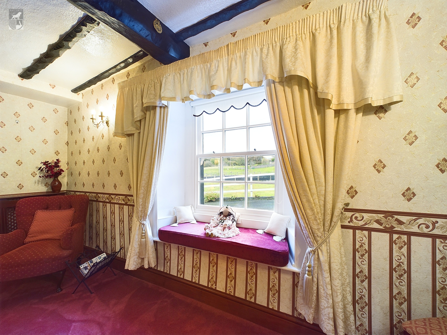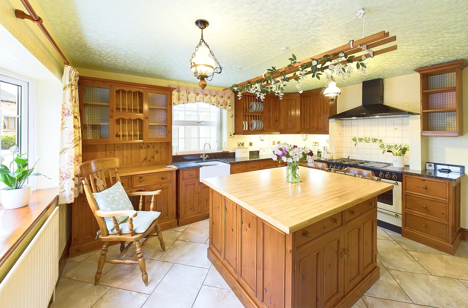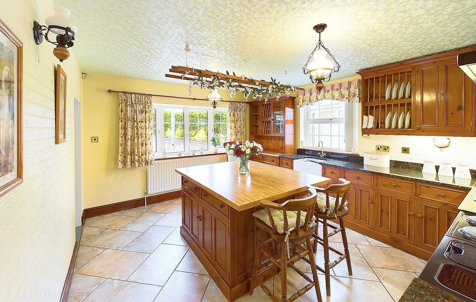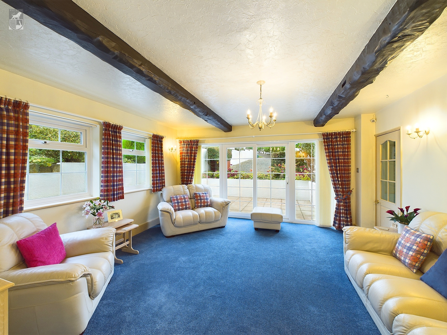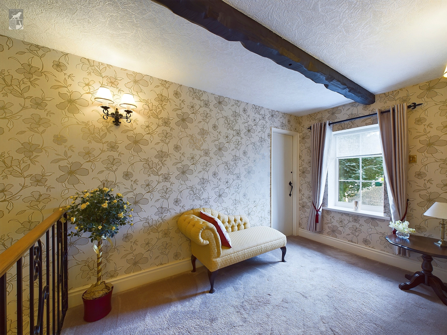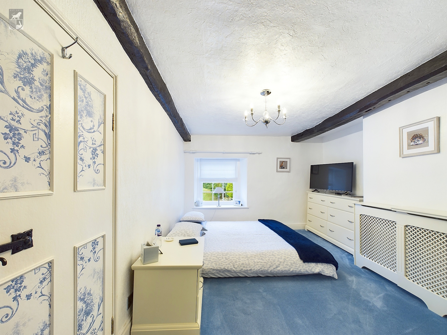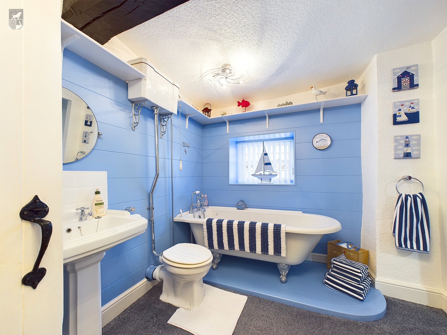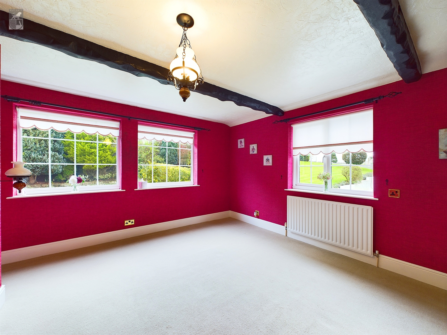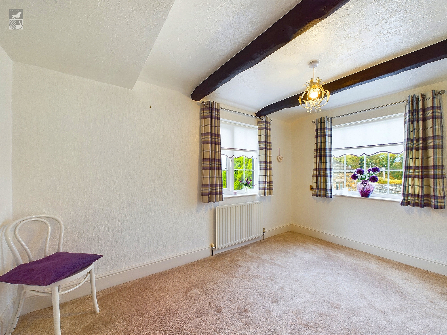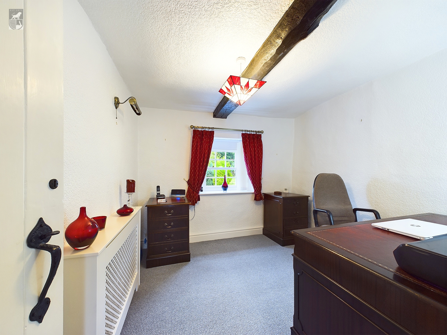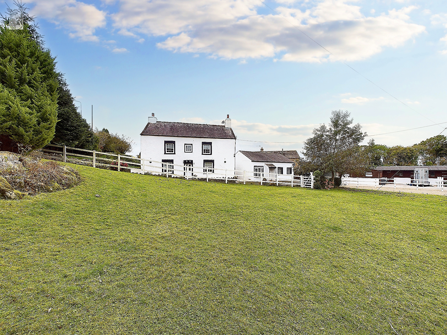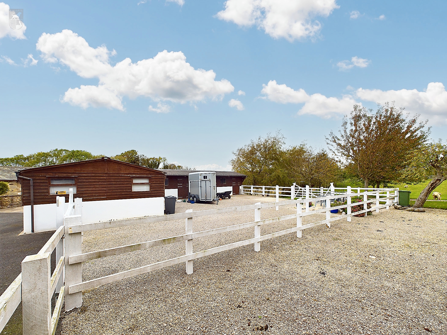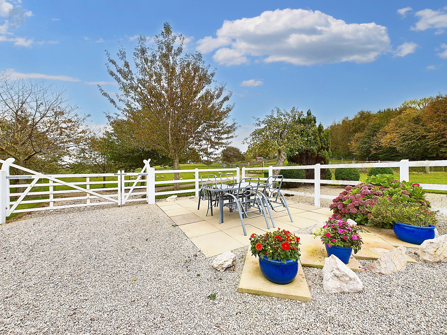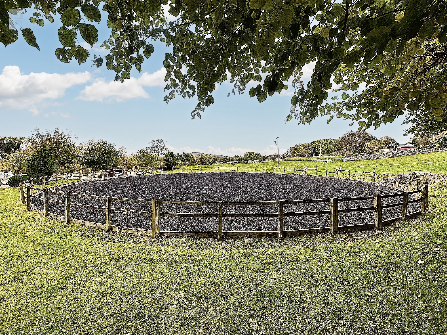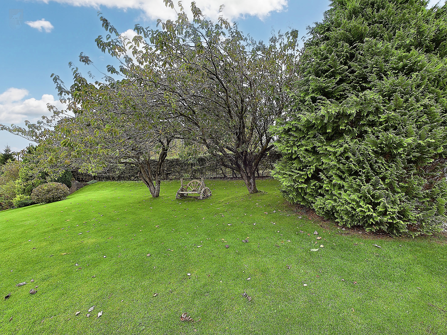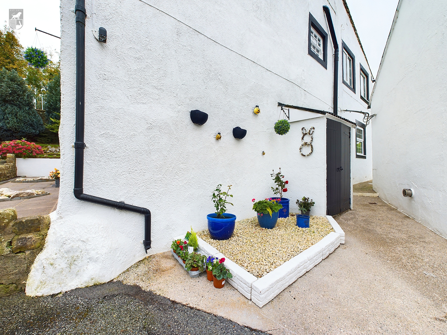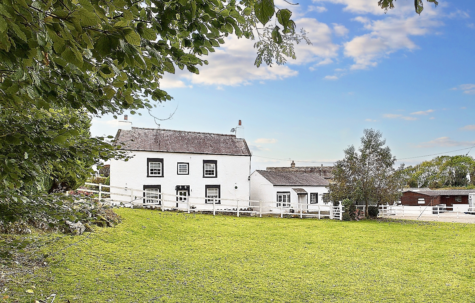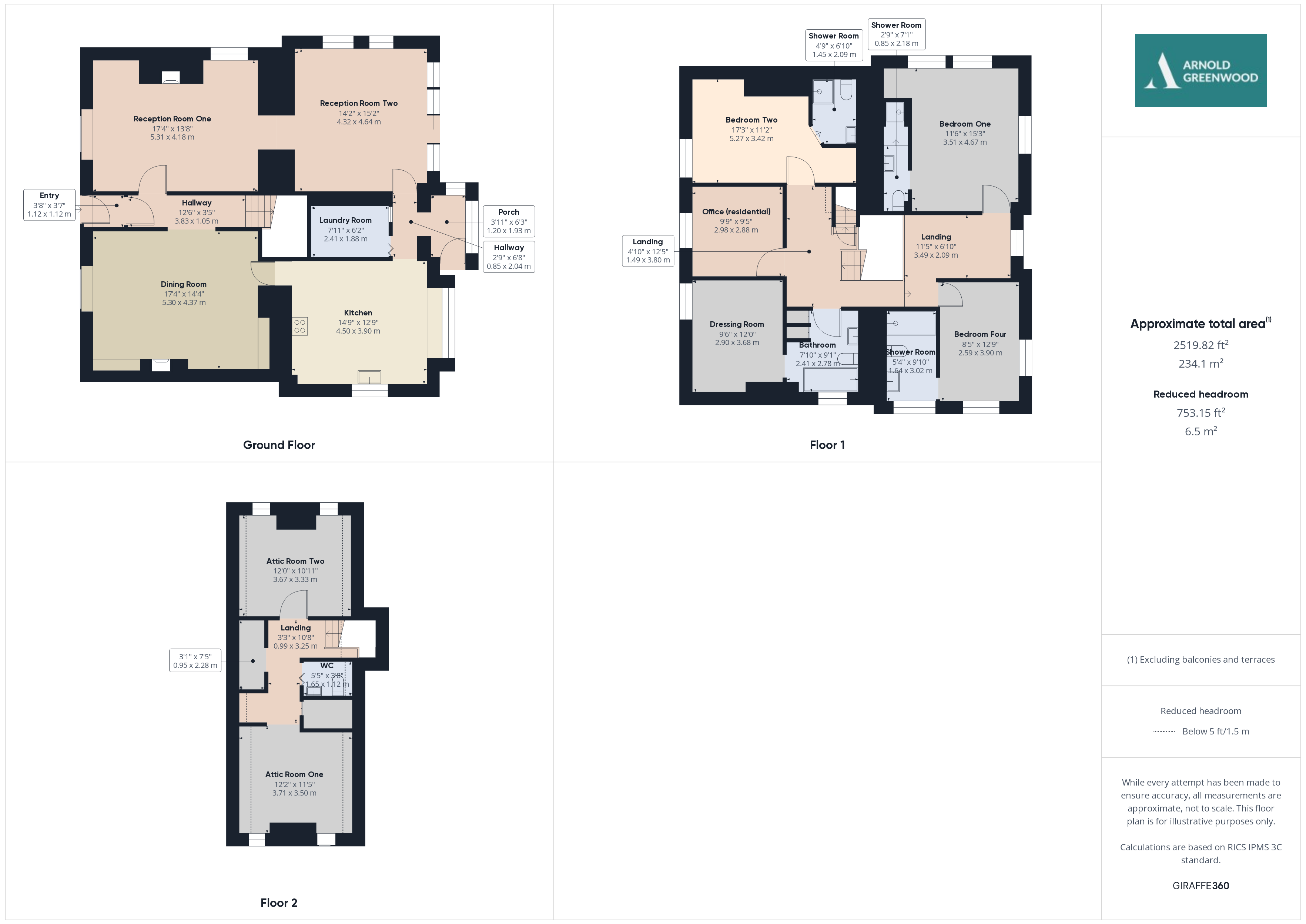Bolton Le Sands, Carnforth, LA5
Key Features
- Auction Sale via Cumbria Auction House / 11th of September 12pm @ Halston Hotel Carlisle
- Booked and proceedable viewers only / Contact Kendal Arnold Greenwood to confirm your booking
- Family property with four double bedrooms all en-suites / Plus a self-contained Bungalow
- Charming characterful property dating back to 1687
- Ideal small holding / family home with land and stables
- Potential to run a B & B
- 2 Acre paddock & 5 Acre pasture land approx
- Stable block / Equestrian menage / Garage / Ample parking
- Easy access to M6 and main transport links
Full property description
*** Auction Sale to commence on Thursday 11th of September 2025 ***
*** Open Day *** Saturday 6th of September 2025 *** All viewings are to be scheduled *** Contact Kendal Arnold Greenwood to arrange your booking ***
An impressive Grade II listed 5-bedroom period farmhouse dating to 1687 and having approximately 2 acres of paddock and 5 acres of pasture land, incorporating a stable block and equestrian schooling ménage. Included in the paddock is a mobile home plot, licensed for 365-day occupancy and a “self contained 2 bedroomed bungalow” (known as the cottage).
This characterful property, with exposed beams, has been lovingly cared for and updated by the current owners and is beautifully presented throughout. The generous accommodation includes 3 reception rooms, a good-sized fitted kitchen, a utility room, 5 bedrooms (4 with en-suite facilities), and a generous two-roomed attic space. The property benefits from majority double glazing and gas central heating. There is a double garage, extensive parking, a sheltered patio, with attractive gardens.
Situated close to Morecambe Bay and the Lake District, the area is a popular domestic holiday destination, enhanced in the future with an upcoming Eden Project in the holiday resort of Morecambe. This is an excellent opportunity for those seeking a character home with the flexibility and scope to develop and utilise the various facets of the plot as required.
Please note the cottage currently has a tenant in situation, that tenant has been served notice to vacate the property from the 25th of September 2025.
*** The Auction is scheduled to take place at 12pm on Thursday the 11th of September - Located at The Halston Hotel, Carlisle 20-34 Warwick Rd, Carlisle CA1 1AB. ***
Viewings will only be scheduled with proceedable buyers.
Reception Room One 17' 5" x 13' 9" (5.31m x 4.18m)
Inglenook style fireplace with oak beam mantle, log burning stove. Oak beams, two windows.
Dining Room 17' 5" x 14' 4" (5.30m x 4.37m)
Inset stone fireplace, window to the front aspect. Oak beams.
Reception Room Two 14' 2" x 15' 3" (4.32m x 4.64m)
A lovely light and bright room having two windows to the side aspect and a wall of windows and patio sliding doors to the rear aspect leading out onto the sheltered patio.
Inner Hallway
Utility Room 7' 11" x 6' 2" (2.41m x 1.88m)
Porch 3' 11" x 6' 4" (1.20m x 1.93m)
Leading out to the rear
Kitchen 14' 9" x 12' 10" (4.50m x 3.90m)
Modern farmhouse kitchen comprising of a range of wall, base, drawer and display units with granite worktop and under-hung Belfast style sink Matching Welsh Dresser. Central island incorporating space for under unit fridge and freezer. Rangemaster Cooker (available to purchase separately). Chimney style cooker hood extractor. Ceramic tiled floor. Bay window to the rear aspect and further window to the side.
First Floor Landing
The impressive size Landing with oak beams and areas for seating, gives access to the bedrooms, bathroom and attic.
There are three Beautiful Bedrooms to this floor all with en-suite Shower Rooms.
Bedroom One 11' 6" x 15' 4" (3.51m x 4.67m)
This room has windows to side and rear aspect, a traditional farmhouse door and an en-suite shower room.
En-suite 2' 9" x 7' 2" (0.85m x 2.18m)
Bedroom Two 17' 3" x 11' 3" (5.27m x 3.42m)
This room has a window to front aspect of the property, a traditional farm door and an en-suite shower room.
En-suite 4' 9" x 6' 10" (1.45m x 2.09m)
Family Bathroom 7' 11" x 9' 1" (2.41m x 2.78m)
Of a generous size. Incorporating a roll top bath with claw feet, W.C. with high cistern flush and pedestal wash basin. This bathroom leads into bedroom three.
Dressing Room/Bedroom Three 9' 6" x 12' 1" (2.90m x 3.68m)
Leading from the family bathroom, you will find a third bedroom space that can also be used as a dressing room.
Office 9' 9" x 9' 5" (2.98m x 2.88m)
This room has a radiator and a window to the front aspect of the property.
Bedroom Four 8' 6" x 12' 10" (2.59m x 3.90m)
This room has windows to the side and rear aspect, a radiator, a traditional farm door and an en-suite.
En-suite 5' 5" x 9' 11" (1.64m x 3.02m)
Second Floor - Attic
Stairs lead up to the attic space. Currently used for storage, with the potential for two extra bedrooms, both rooms having two small windows to each side of the property. There is also the benefit of a w.c. and wash basin, along with and storage cupboard on this floor.

