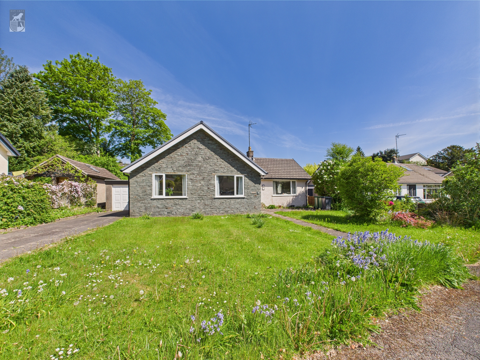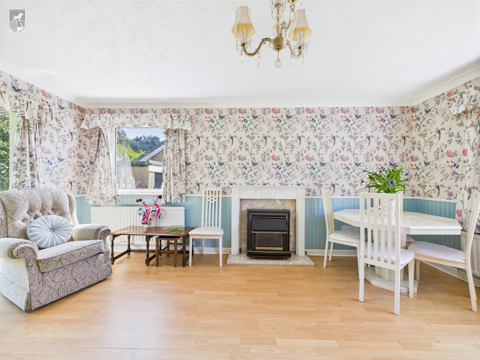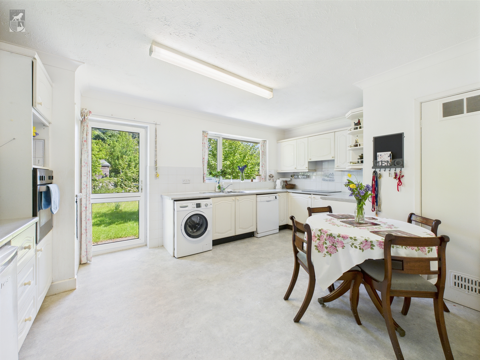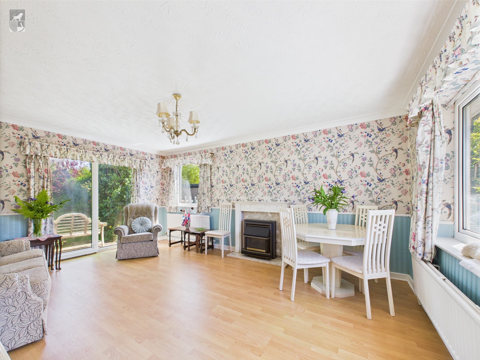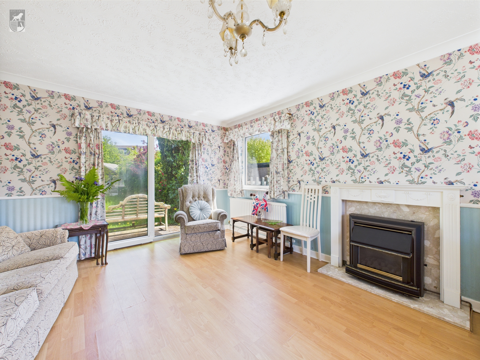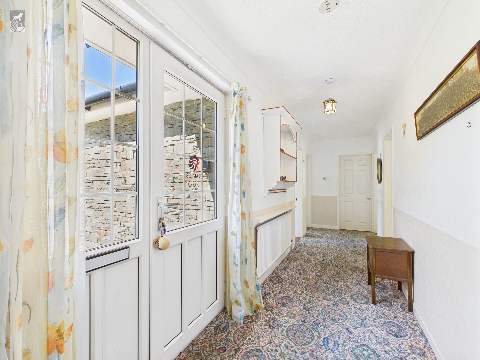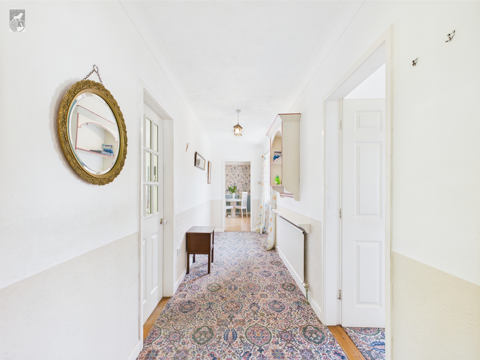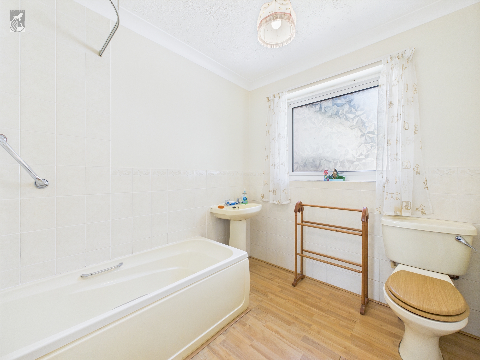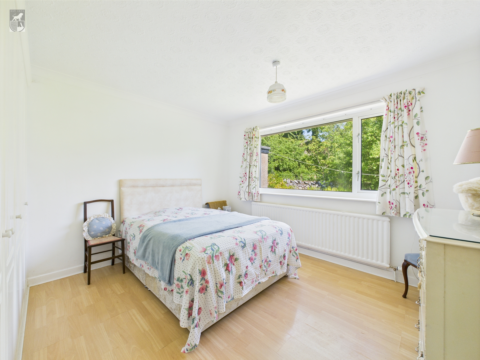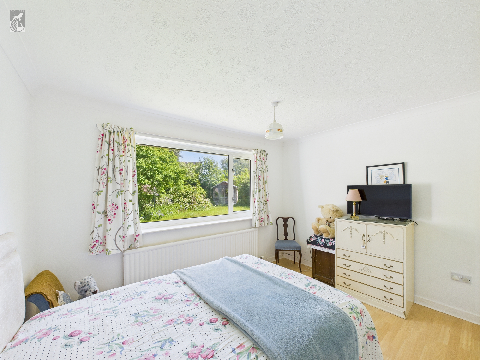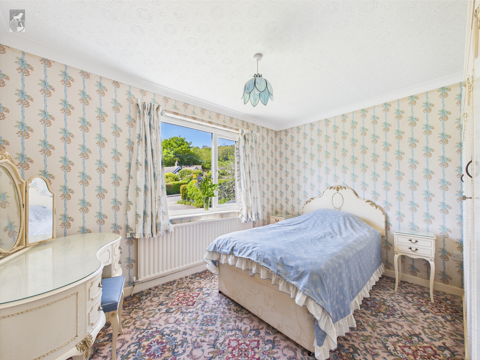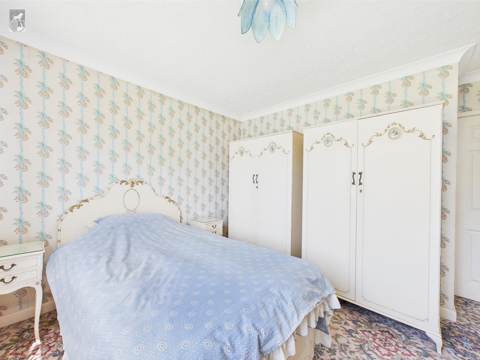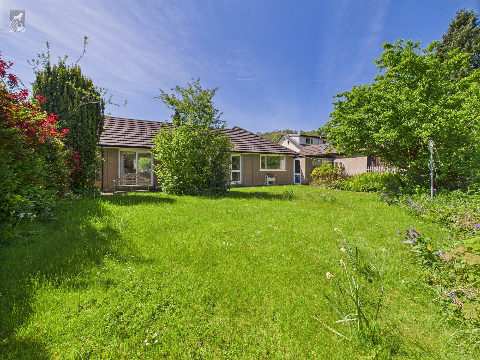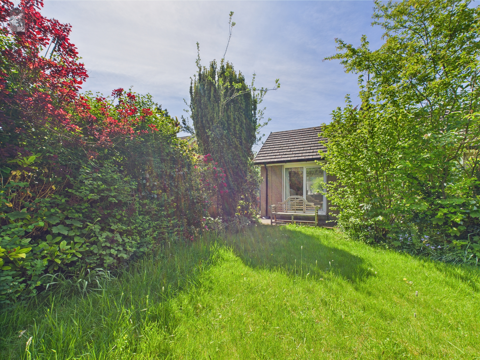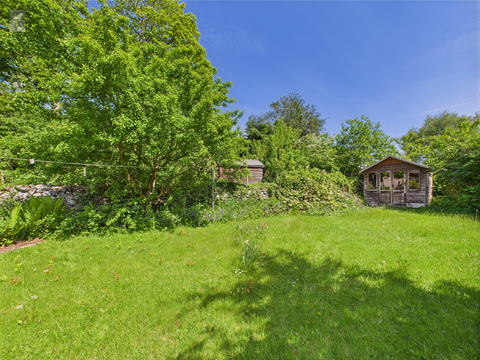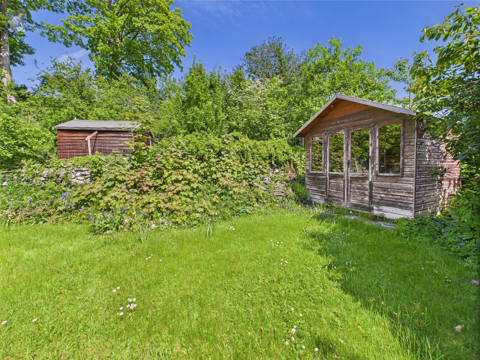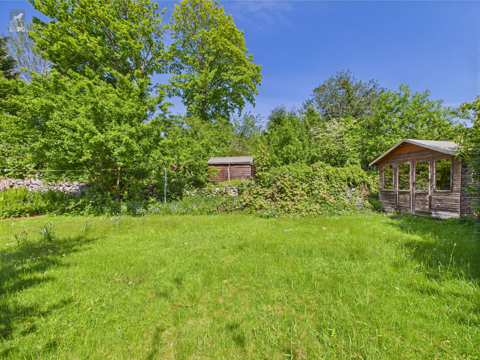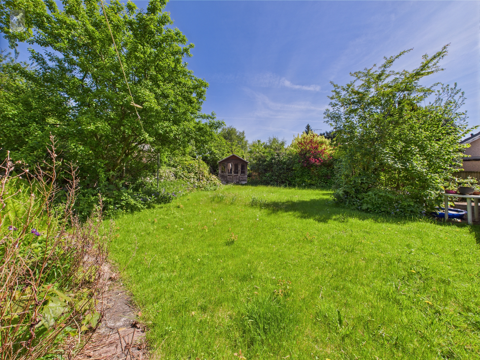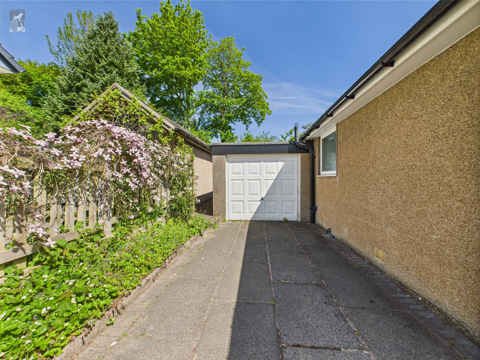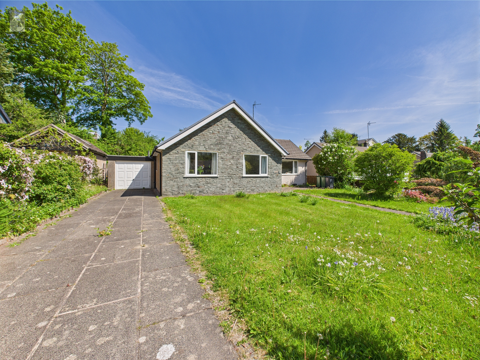Bell Hill Park, Lindale, LA11
Key Features
- Cul-de-sac location fronting Bell Hill Green
- Generously spaced front and rear garden
- Driveway parking for three cars / Plus garage
- Three double bedrooms (offering large windows - garden views and space for storage)
- Dual aspect living room / Focal fireplace / Sliding doors accessing the rear garden
- Well equipped generously spaced kitchen diner
- Vast potential to extend into the attic space for additional bedrooms or living space (as neighbouring properties have already done so)
- Within close proximity of Lindale school, with regular bus services to the village / Great road and rail links
- Energy Efficiency Rating D
Full property description
The peaceful cul-de-sac location which overlooks the verdant Bell Hill Green, this charming 3-bedroom detached bungalow offers a serene retreat ideal for family living or retirement living.
Upon arrival, a spacious driveway with parking for three cars and a garage welcomes you, providing ample space for convenience. Boasting a central hallway, the interior layout exudes a light and airy ambience, setting the tone for the comfortable living that awaits within.
The three double bedrooms are generously proportioned, featuring large windows that frame delightful garden views and offer plenty of room for storage. The dual aspect living room is a focal point, enhanced by a cosy fireplace and sliding doors that effortlessly lead to the rear garden, creating a seamless indoor-outdoor transition.
The well-equipped kitchen diner impresses with its generous space and storage options, ensuring functionality and practicality for every-day use. Additionally, the loft ladder access presents the opportunity for further enhancement, with vast potential to extend into the attic space for additional bedrooms or living areas, mirroring successful extensions undertaken by neighbouring properties.
Conveniently situated within close proximity to Lindale School and benefiting from regular bus services from the top of Bell Hill Park, this property offers the perfect blend of tranquillity and accessibility. Furthermore, excellent road and rail links further enhance its appeal, providing ease of connectivity to nearby amenities and beyond.
In summary, this delightful detached bungalow presents a wonderful opportunity to embrace a harmonious lifestyle in a coveted location, offering space, comfort, and potential for further customisation to accommodate evolving needs and preferences. Don't miss the chance to make this inviting property your new home
Living Room 12' 11" x 17' 3" (3.94m x 5.26m)
Kitchen / Diner 16' 3" x 11' 9" (4.95m x 3.58m)
Hallway 19' 11" x 4' 10" (6.07m x 1.47m)
Bedroom One 11' 11" x 11' 9" (3.63m x 3.58m)
Bedroom Two 11' 11" x 10' 1" (3.63m x 3.07m)
Bedroom Three 9' 10" x 11' 11" (3.00m x 3.63m)
Bathroom 8' 4" x 6' 1" (2.54m x 1.85m)
Garage 9' 8" x 16' 10" (2.95m x 5.13m)

