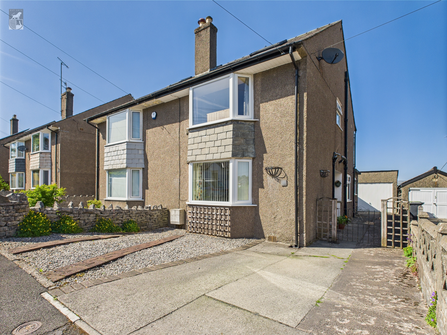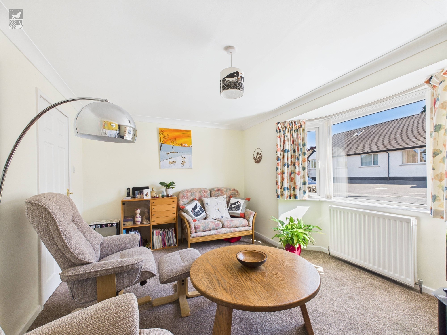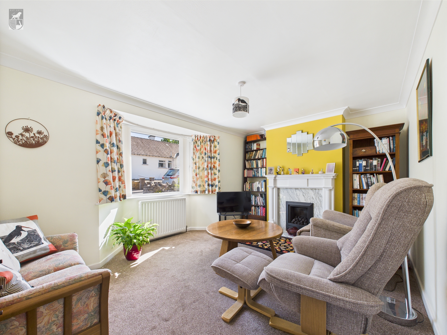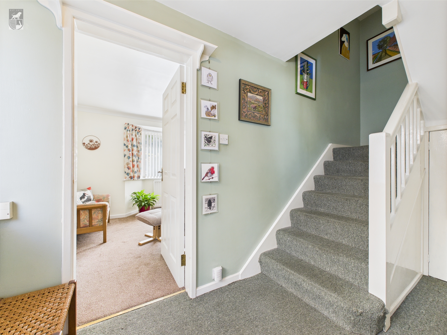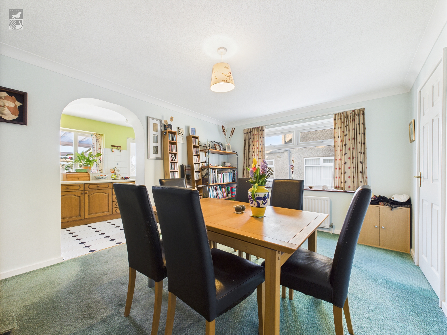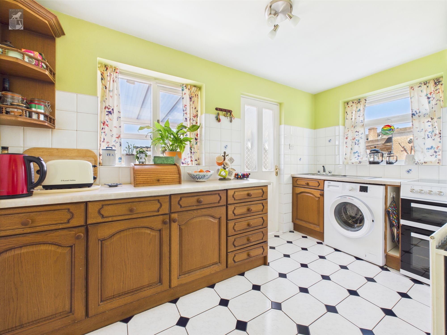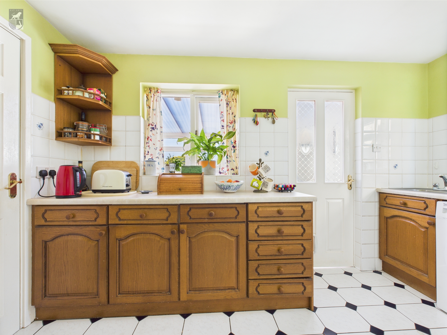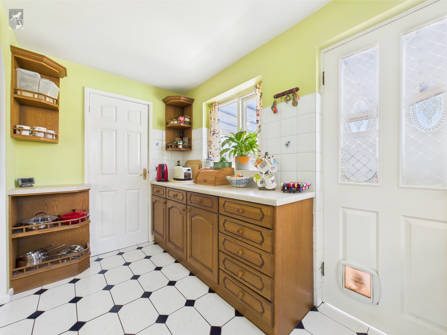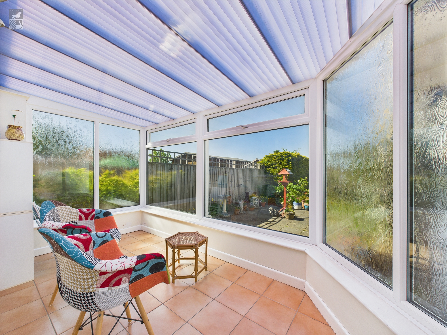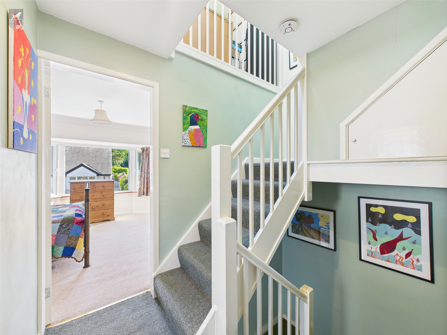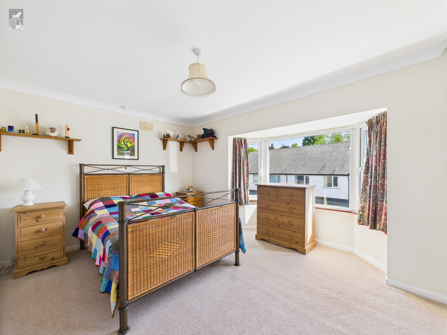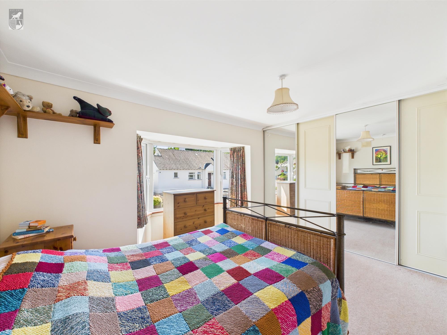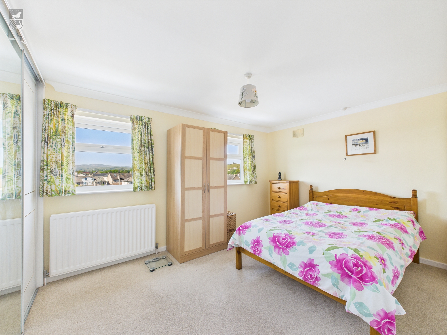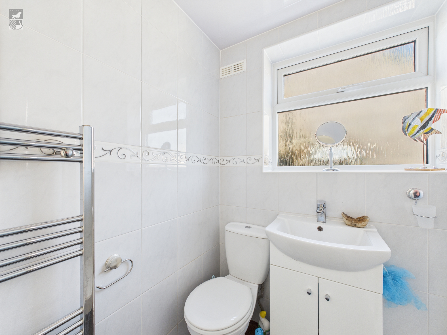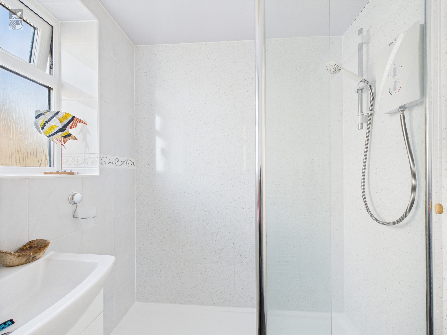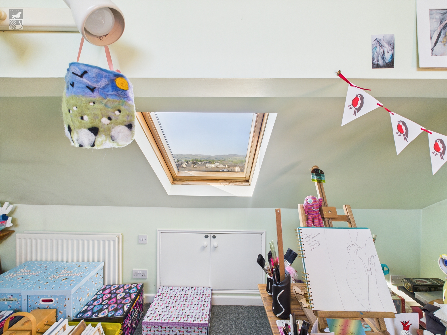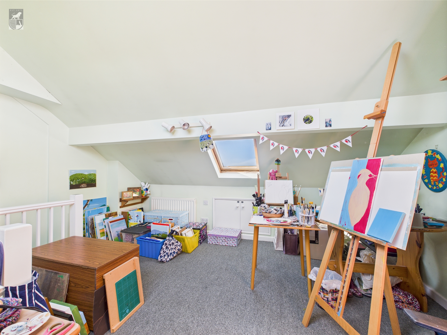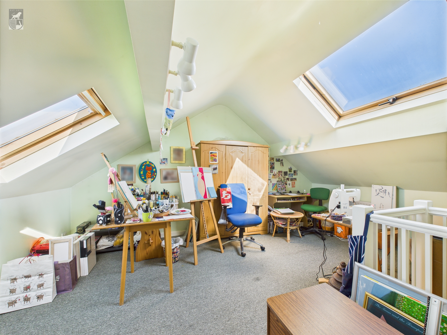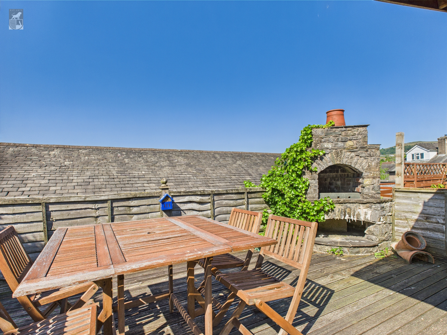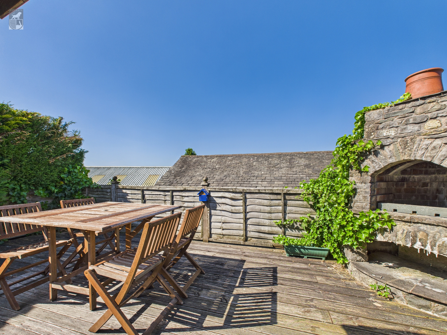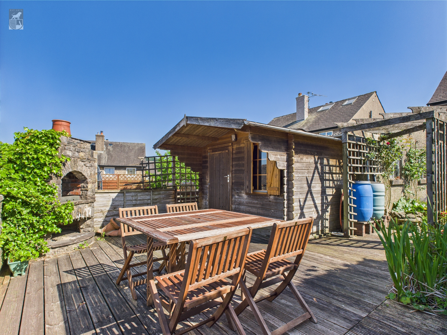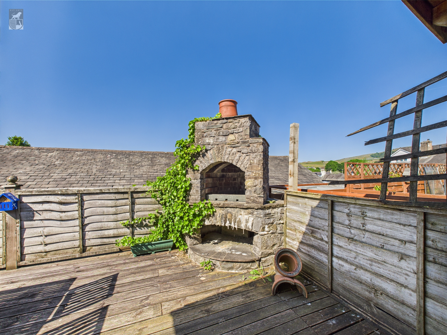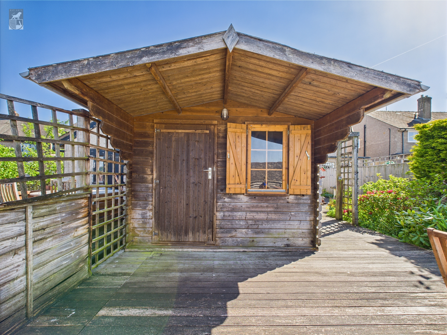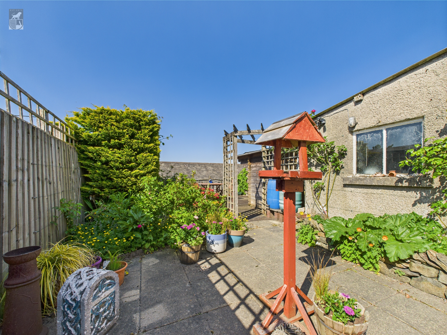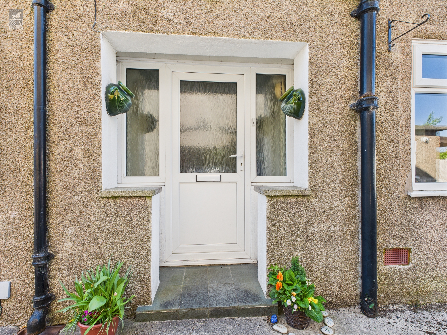Westgate, Kendal, LA9
Key Features
- 2/3 Beds including the attic room (offering a multi functional hobbies room or additional living/bedroom space)
- Two ground floor reception rooms (the main living room features front facing bay windows and a focal fireplace)
- Fitted kitchen / Pantry store / Open access into the dining room and through door access into the sunroom
- Pleasant views across the south Lakeland fells from the sunroom and first floor
- Modern first floor shower room
- Driveway parking for three cars / Plus garage
- Low maintenance rear garden / Decked terrace / Large summer house with power
- Popular residential Cul-De-Sac location
- Within 15 minutes walking distance of Kendal town's facilities
Full property description
Situated in a popular residential Cul-De-Sac location, within a pleasant 15-minute walk of Kendal town's facilities, this charming property offers a versatile living space ideal for a growing family or those seeking additional room for hobbies or guests.
The two ground floor reception rooms provide ample space for entertaining, with the main living room boasting front-facing bay windows that flood the room with natural light, complemented by a focal fireplace creating a cosy ambience, the versatile first and second floors, locate two bedrooms plus an attic room which can serve as a multi-functional room or additional living/bedroom space to suit the needs of the occupants.
The fitted kitchen, pantry store, and open access into the dining room flow seamlessly, offering convenience for every-day living. Access to the sunroom from the dining room provides a tranquil space with pleasant views across the south Lakeland fells, ideal for relaxation or enjoying a morning coffee. The modern first-floor shower room caters to the needs of the household, offering comfort and convenience.
Overall, this property presents a unique opportunity to own a well-maintained home in a sought-after location, with easy access to local amenities and stunning views of the surrounding countryside. Whether you're looking for a family home with room to grow or a peaceful retreat within reach of town conveniences, this property has much to offer for discerning buyers seeking a blend of comfort and practicality. Schedule a viewing today to experience the charm and potential of this delightful residence firsthand.
Living Room 14' 11" x 9' 10" (4.55m x 3.00m)
Hallway 10' 3" x 6' 0" (3.12m x 1.83m)
Dining Room 14' 11" x 10' 9" (4.55m x 3.28m)
Kitchen 12' 1" x 5' 11" (3.68m x 1.80m)
Sunroom 12' 7" x 6' 3" (3.84m x 1.91m)
Bedroom One 13' 0" x 11' 0" (3.96m x 3.35m)
Bedroom Two 12' 10" x 9' 10" (3.91m x 3.00m)
Shower Room 5' 6" x 5' 11" (1.68m x 1.80m)
Attic Room 14' 9" x 16' 9" (4.50m x 5.11m)

