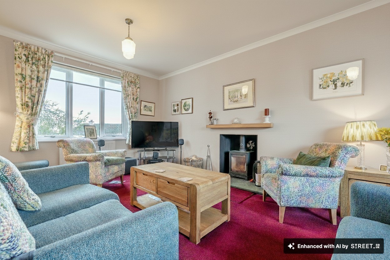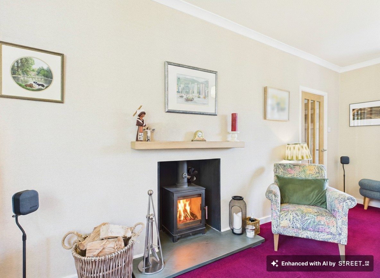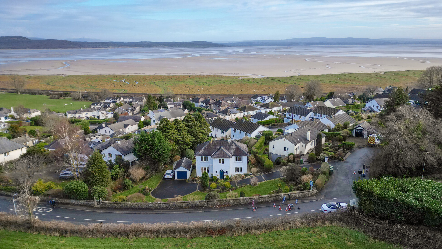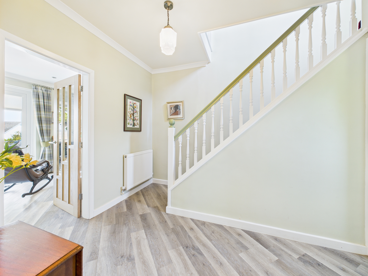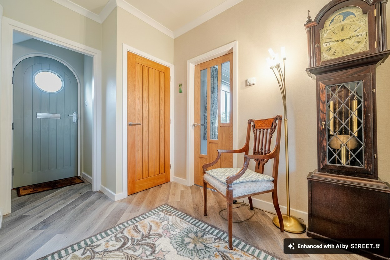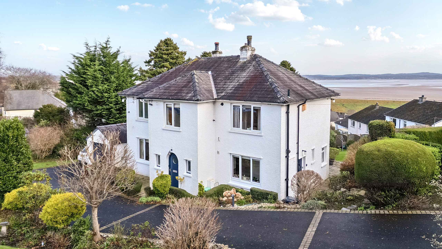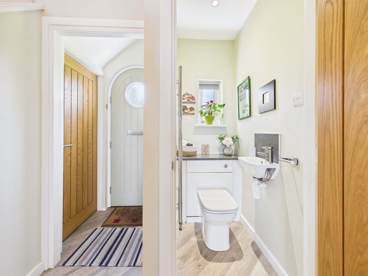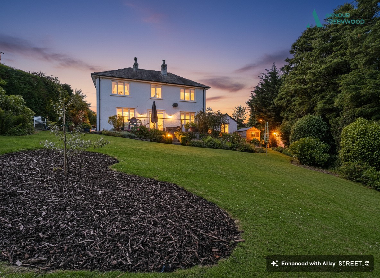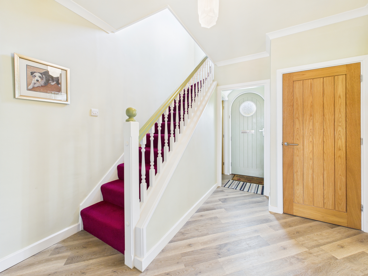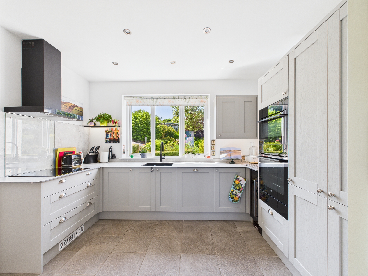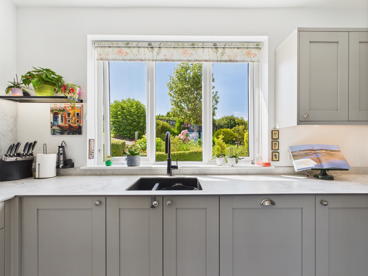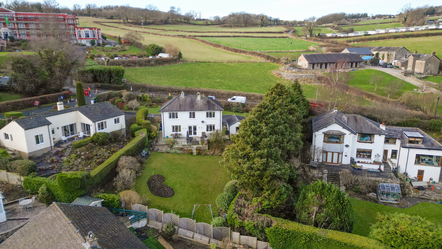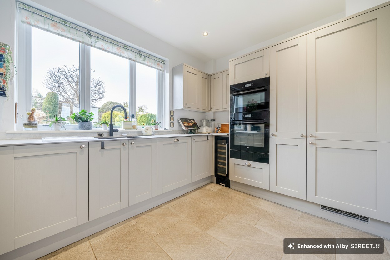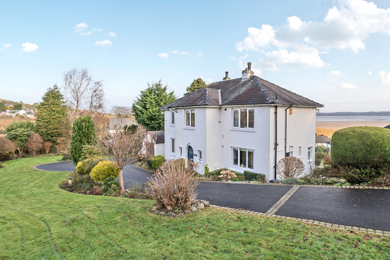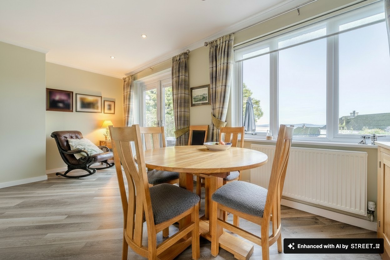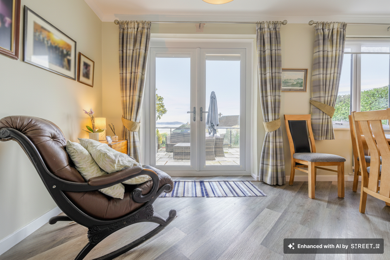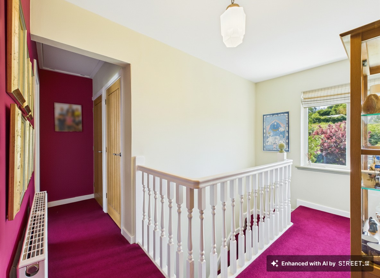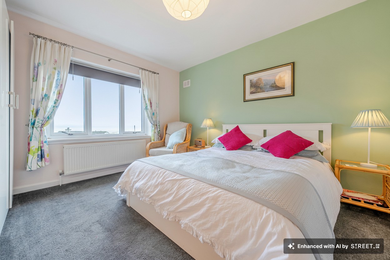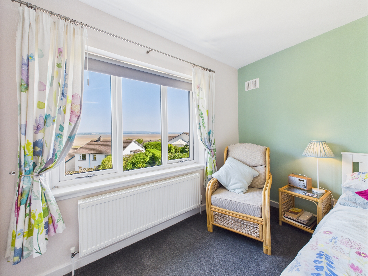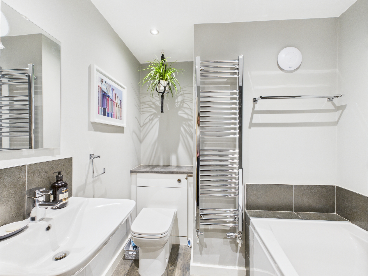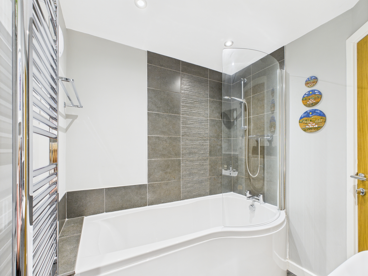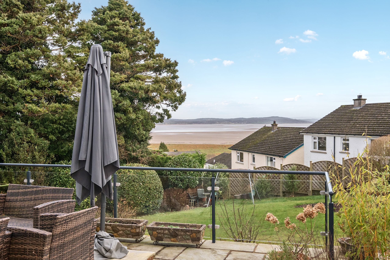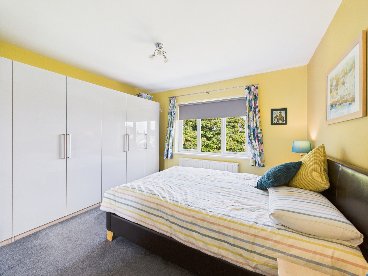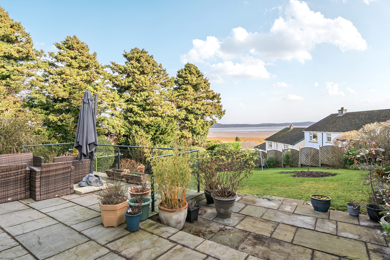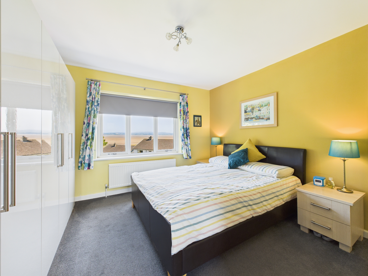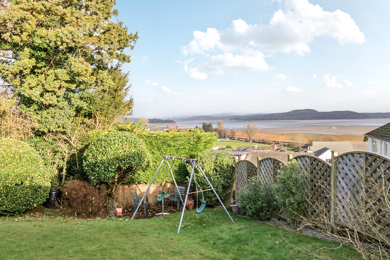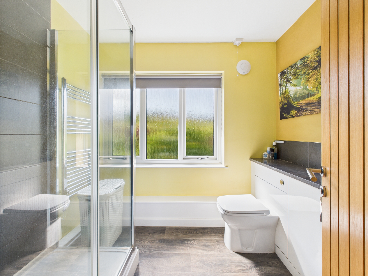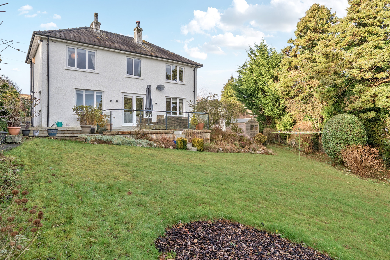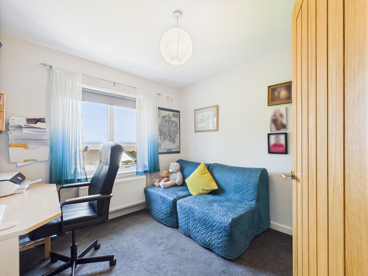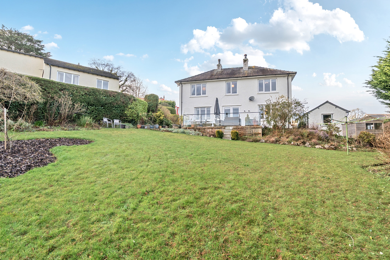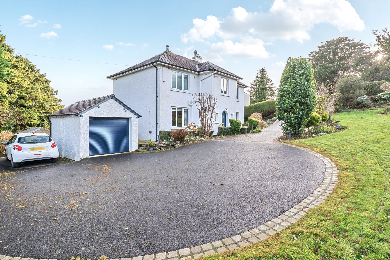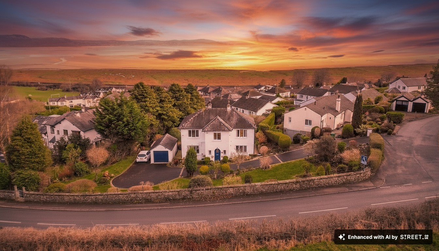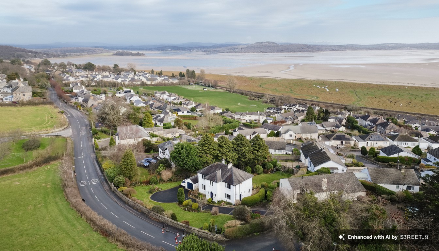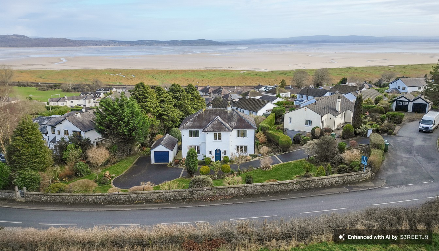Key Features
- Situated within the sought after location of Risedale Hill, Grange Over Sands
- Stylish art deco style build dating back 1927
- 0.35 acre plot / Established and landscaped grounds offering a sweeping driveway / Three seating terraces / The main paved offering Bay views and a stunning glass balustrade
- Garage with electric roller shutter / Plus parking for four cars
- Direct Bay views from the rear of the property
- Impressive entrance hallway / Plentiful storage / Ground floor W.C
- Two reception rooms / Family living/ views across the grounds towards the bay / Log burning stove / Plus the dining room, perfect for dining, or entertaining with terrace access
- Newly fitted contemporary kitchen with high end appliances
- Four bedrooms ( three offering bay views and a single room/ Office
- Modern and stylish master ensuite shower room / Plus family bathroom suite
- Energy Efficiency Rating D
Full property description
Situated in the highly sought-after location of Risedale Hill, Grange Over Sands, this exquisite property presents a unique opportunity to own a piece of architectural history. Boasting an elegant art deco design dating back to 1927, this residence seamlessly combines charm with modern conveniences to offer a truly exceptional living experience.
Upon arrival, you are greeted by the majestic 0.35-acre plot, complete with established and meticulously landscaped grounds that exude a sense of grandeur. A sweeping driveway leads you to the property, offering access to a garage with an electric roller shutter, along with parking space for up to four vehicles, ensuring both security and convenience for residents and guests.
Stepping inside, you are welcomed by an impressive entrance hallway that sets the tone for the rest of the residence, leading onwards into two spacious reception room’s offering versatile living spaces, with views across the grounds towards the bay setting a picturesque backdrop from both receptions. The main living room’s focal point is a log-burning stove, creating a cosy ambience for relaxing evenings. The dining room is ideal for informal dining or entertaining, offering access to the bay view terrace allowing for seamless indoor-outdoor living. The newly fitted contemporary kitchen flows open plan from the dining area, equipped with high-end appliances and sleek finishes, making meal preparation a pleasure, this space is sure to inspire culinary creativity. Additionally the ground floor benefits from a closet store and convenient W.C and utility room.
Upstairs, you will find four bedrooms, three of which boast stunning bay views, while a single room can also serve as a home office for remote work or creative pursuits. The modern and stylish master ensuite shower room offers a private sanctuary for relaxation, while a family bathroom suite provides additional comfort and convenience for residents and guests.
In conclusion, this magnificent property offers a rare opportunity to experience luxury living in a historic setting, seamlessly blending period charm with contemporary comforts. With its enviable location, stunning bay views, and thoughtfully designed interiors, this residence is a true gem that awaits its discerning new owner.
Services
Mains services and drainage. Gas central heating installed within 2017. Double glazing throughout.
Grange town centre offers a range of facilities, including shops, doctors surgery, and independent retailers. The Edwardian coastal town offers a promenade costal walk and gardens to enjoy. Mainline rail links, to Lancaster, Preston, Manchester and London. Accessible road links into the vibrant village of Cartmel, the Lake District National Park and M6 motorway.
Living Room 19' 6" x 12' 0" (5.94m x 3.66m)
Dual aspect family room offering neutral decor and a focal log burning stove, inset onto a Cumbrian slate hearth.
Hallway 9' 11" x 9' 8" (3.02m x 2.95m)
An impressive inner entrance hallway providing access to the first floor, living room and dining spaces. From the hallway access is provided to a conveniently placed W.C and separate closet. The space being fitted with Karndean flooring.
Dining Room 10' 3" x 17' 11" (3.12m x 5.46m)
The open plan dining area offers the ideal entertaining and formal dining area, flowing from the hallway with the newly fitted Karndean flooring. Boasting French doors leading to the outside terrace offering elevated bay views.
Utility 10' 3" x 3' 11" (3.12m x 1.19m)
Modern fitted utility. Incorporating dual side windows, access from the kitchen to the outside and fitted with plumbing for a washing machine and Karndean flooring.
Kitchen 8' 7" x 11' 10" (2.62m x 3.61m)
Newly installed high specification fitted kitchen. Benefitting from shaker style grey units, Caldeira Laminate worktops, integrated 1.5 bowl inset sink with Quooker tap. Space saving larder and corner storage. Integrated ' Comfort-lift' dishwasher, fan oven, plus microwave grill/oven with warming drawer, induction hob and extractor fan. LED lighting, great garden views and handy access to a fitted utility room with additional access to the outside terrace. Further more you will find an Inbuilt fridge freezer, wine cooler, USB electrical sockets and kicker space heater.
W.C 4' 8" x 2' 11" (1.42m x 0.89m)
Fitted with Karndean flooring, front facing obscured window. W.C and a hand basin.
Landing 2' 8" x 16' 1" (0.81m x 4.90m)
to 8'10" X 3'8" the spacious L-shaped landing, offers a lovely view across the garden, is bright and airy, with a full-height inbuilt cupboard. Accessible from the landing, the airing cupboard, fitted with shelves and storage space. Housing the Worcester Bosch central heating boiler with large hot water cylinder.
Bedroom One 12' 7" x 11' 10" (3.84m x 3.61m)
Generously spaced master, direct bay views across Morecambe Bay. Access to an en-suite shower room and inbuilt storage.
En-Suite 6' 4" x 8' 4" (1.93m x 2.54m)
Walk-in shower, fitted units. W.C. Heated towel rail. Extractor fan and LED lighting.
Bedroom Two 11' 8" x 12' 0" (3.56m x 3.66m)
Generously spaced, large bay facing windows with plenty of space for wardrobes.
Bedroom Three 11' 9" x 9' 9" (3.58m x 2.97m)
Double in size, including bay views, the room is currently setup as an office, with fitted shelving and space for sofa bed.
Bedroom Four 7' 4" x 8' 6" (2.24m x 2.59m)
Single in size, with neutral decor, and front facing garden views.
Bathroom 6' 6" x 6' 6" (1.98m x 1.98m)
Modern and contemporary family suite. Fitted with a P-Bath offering a shower above. W.C with a concealed unit and handbasin. Benefitting from soft grey decor, LED lighting and partly tiled.

