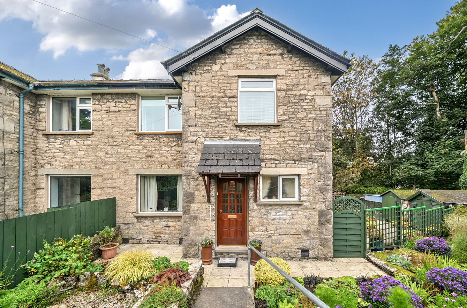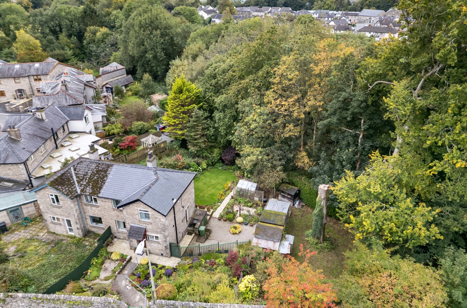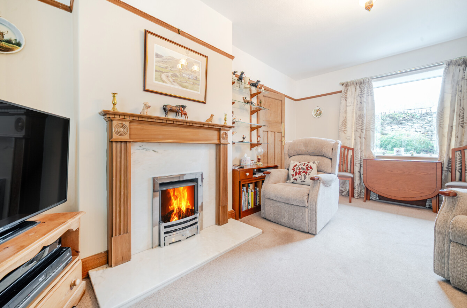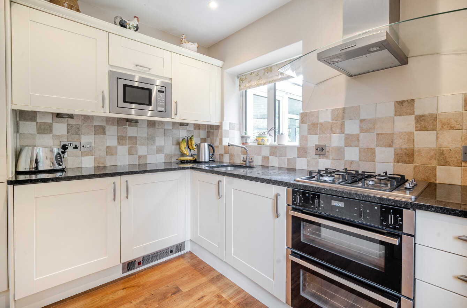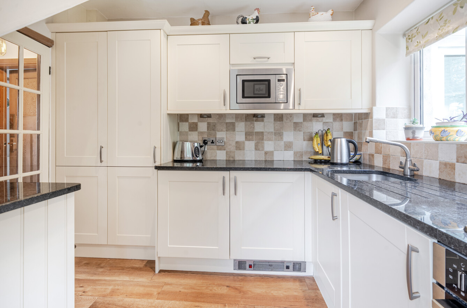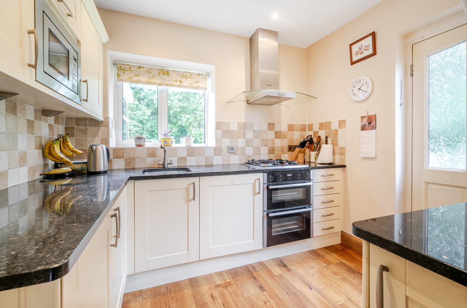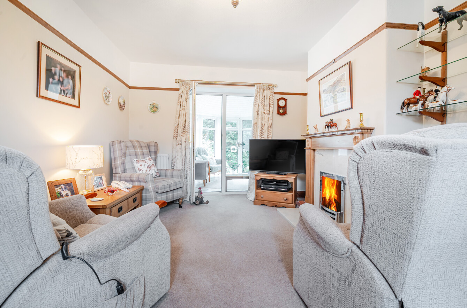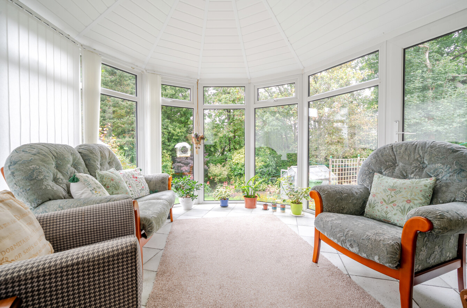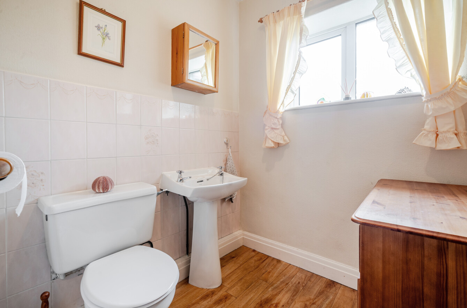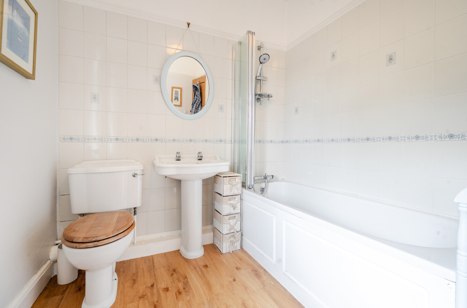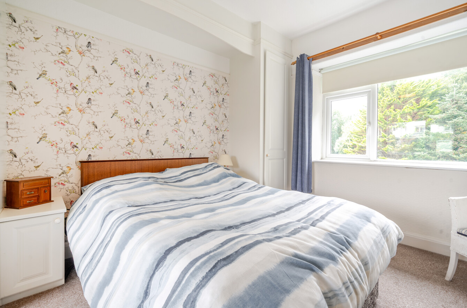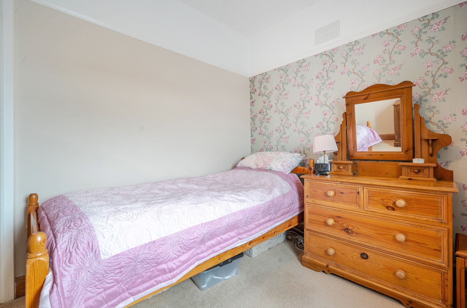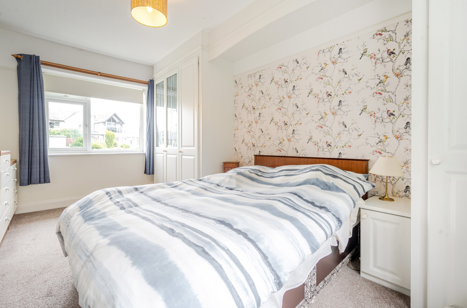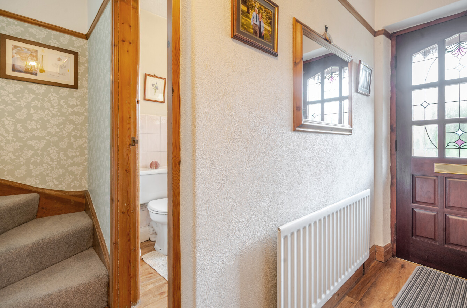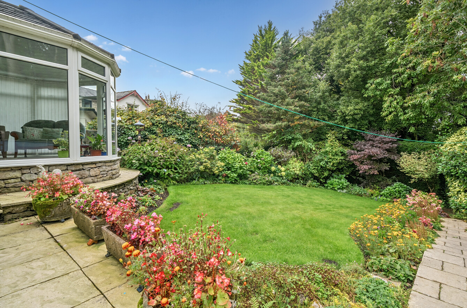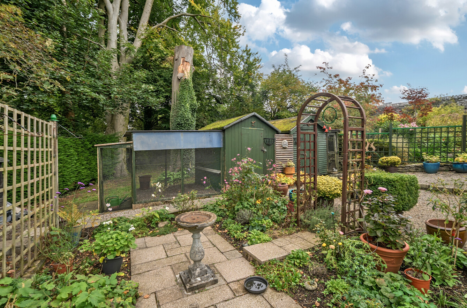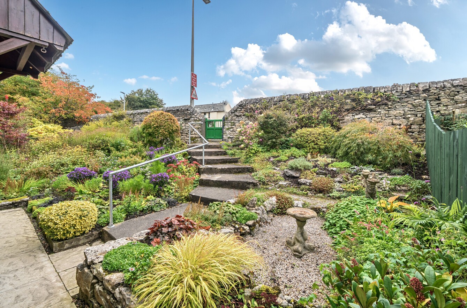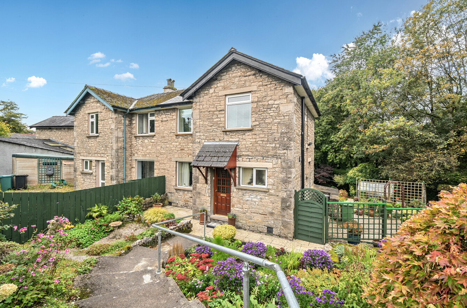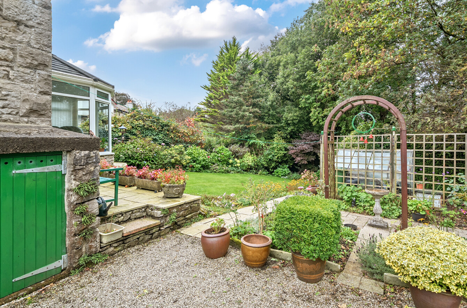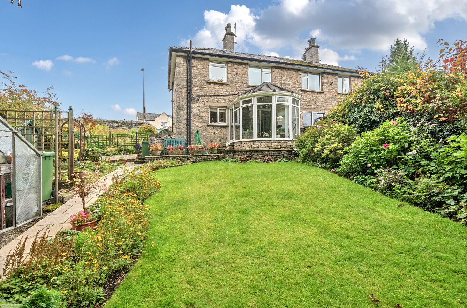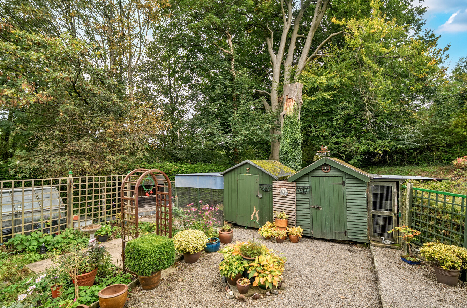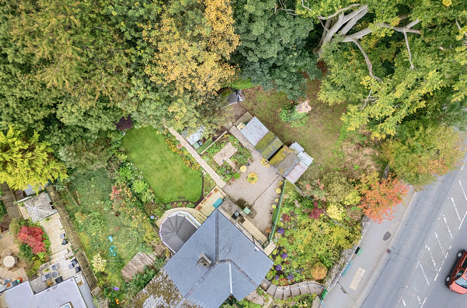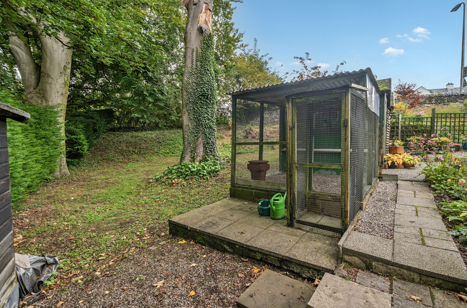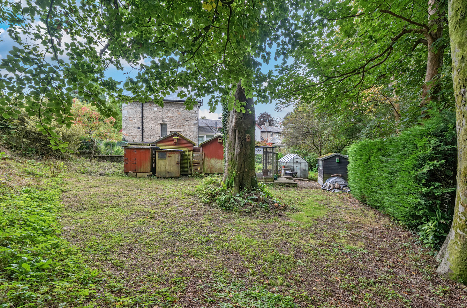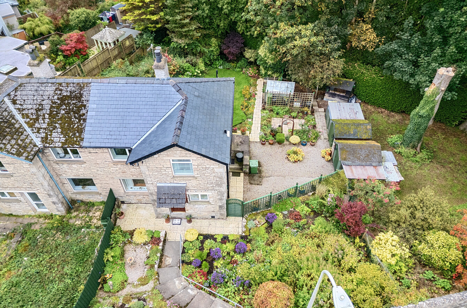Burton Road, Kendal, LA9
Key Features
- Semi-detached two bedroom house
- Potential to extend the house and build a driveway with the required permissions
- Lounge with dining area
- Generous sized bathroom and ground floor cloakrooom.
- Has won the best garden in Kendal on numerous occasions
- Energy Efficiency Rating: E
Full property description
This delightful two-bedroom, semi detached house offers an exceptional blend of modern living and timeless charm. The property features two spacious reception rooms comprising a dual aspect living room, with dining area, having direct access to a bright conservatory overlooking the garden. The modern bright kitchen, thoughtfully designed by Atlantis Kitchens, has integrated appliances, sleek cabinetry and granite worktops. Two double bedrooms, a generous sized bathroom plus ground floor cloakroom add to the accommodation.
Outside, the home is surrounded by extensive landscaped gardens, mature trees, and colourful plantings, creating a serene and private retreat. The charming stone exterior of the property adds to its appeal. The property benefits from a new slate roof. Multiple patio areas and a conservatory ensure seamless indoor-outdoor living, perfect for relaxing or entertaining guests. With natural light throughout, in a well-maintained setting, make this property an ideal choice for those seeking comfort, character and space in a peaceful residential environment. Ideally positioned for nearby amenities. With the relevant permissions this plot would easily accommodate an extension and driveway without compromising the beautiful gardens.
Hallway 9' 6" x 9' 1" (2.90m x 2.78m)
Cloakroom
Kitchen 10' 0" x 9' 7" (3.04m x 2.93m)
Lounge / Diner 15' 7" x 10' 10" (4.76m x 3.31m)
Conservatory 11' 1" x 10' 5" (3.39m x 3.17m)
Bedroom 1 15' 7" x 9' 8" (4.76m x 2.94m)
Bedroom 2 10' 7" x 8' 9" (3.23m x 2.66m)
Bathroom 9' 1" x 6' 2" (2.76m x 1.88m)
Get in touch
Try our calculators
Mortgage Calculator
Stamp Duty Calculator
Similar Properties
-
Methven Close, Grange-Over-Sands, LA11
£350,000 Offers OverFor Sale2 Bedrooms1 Bathroom2 Receptions

