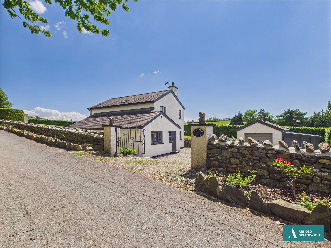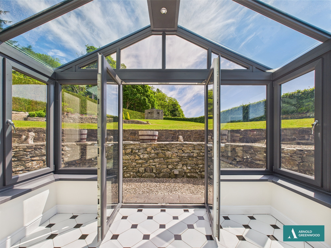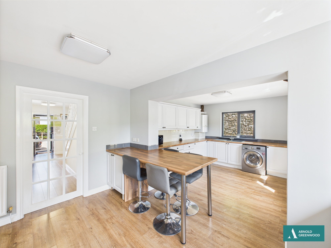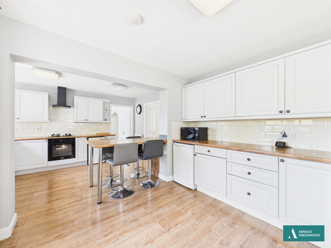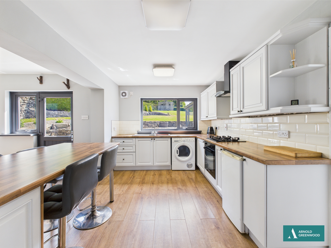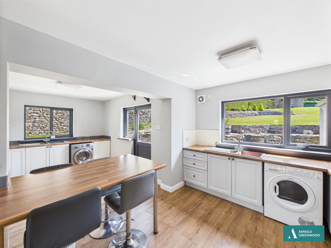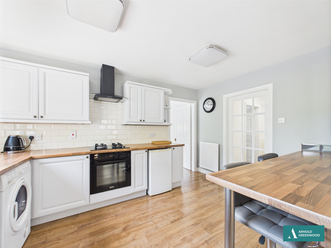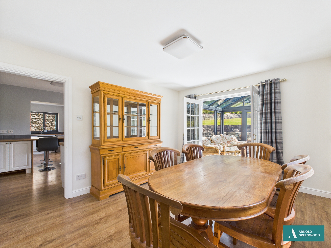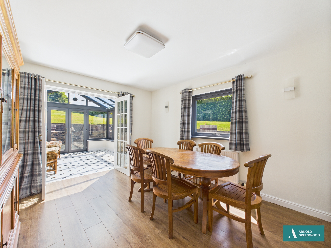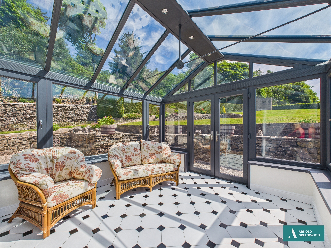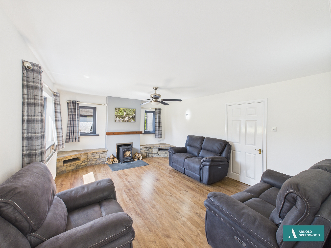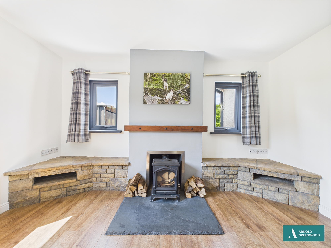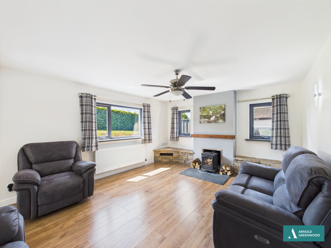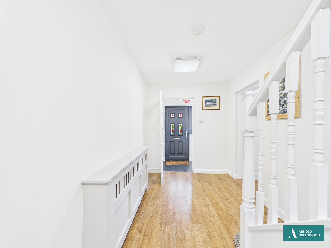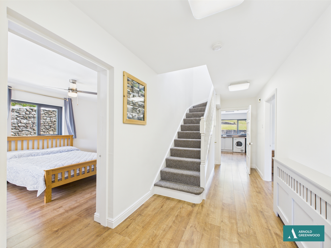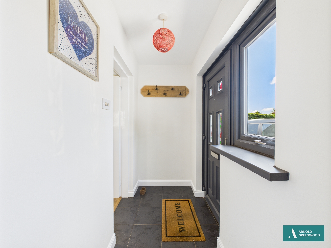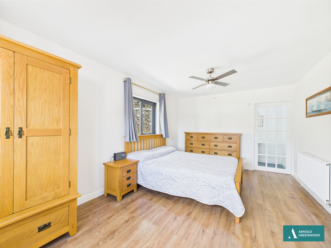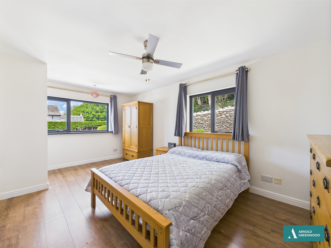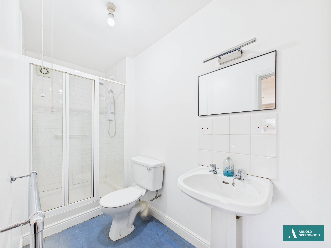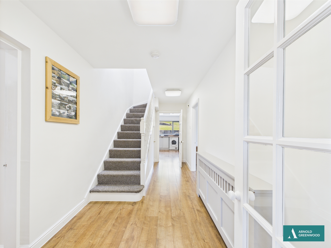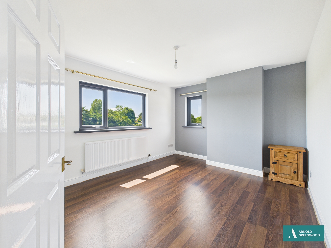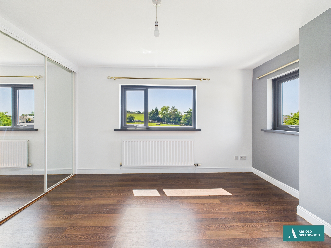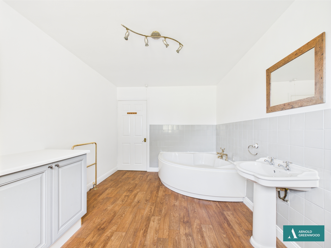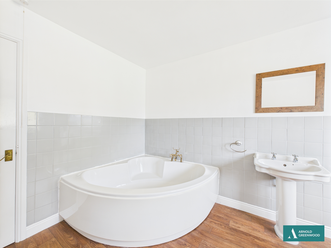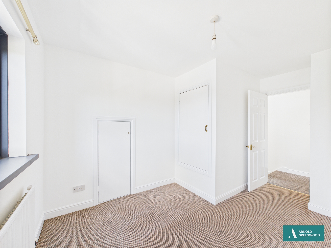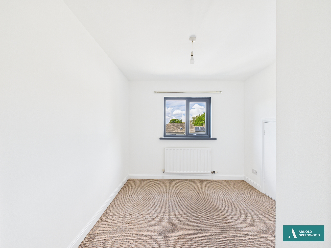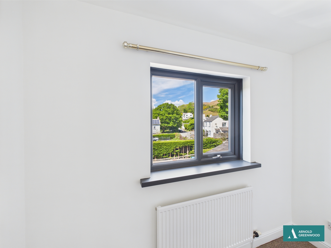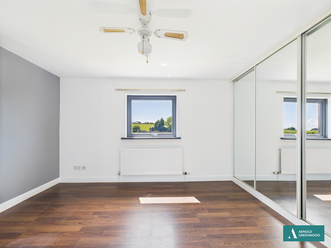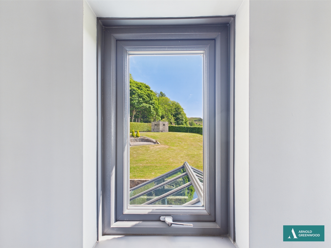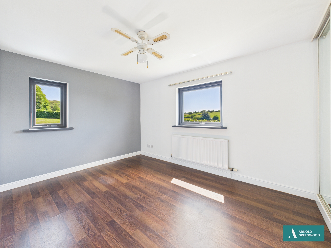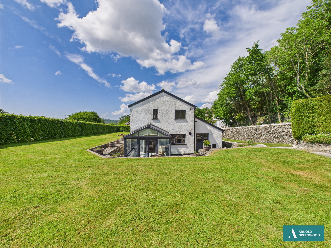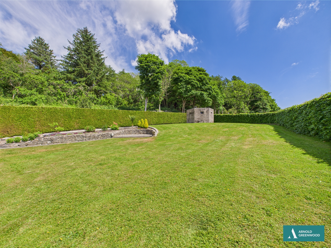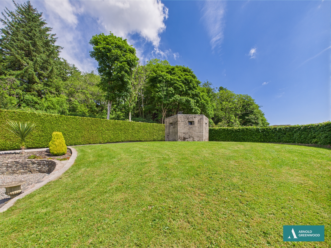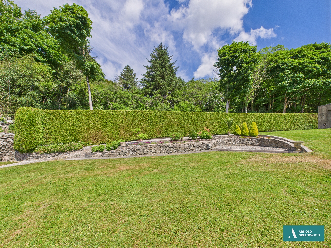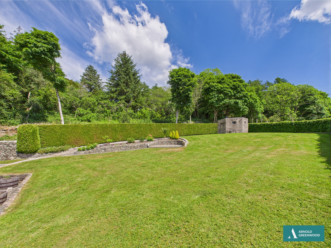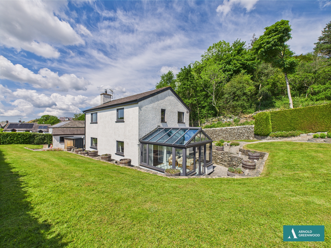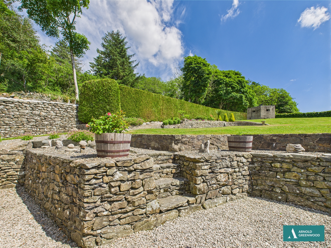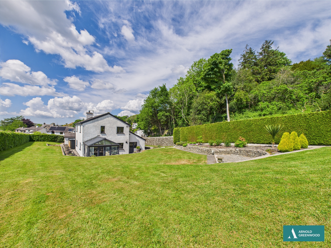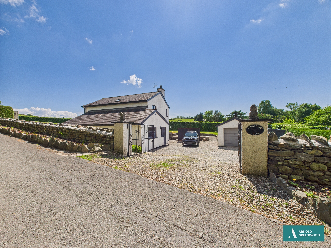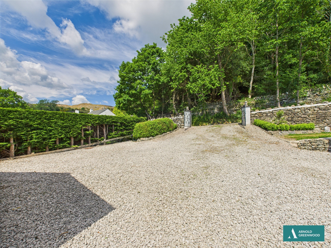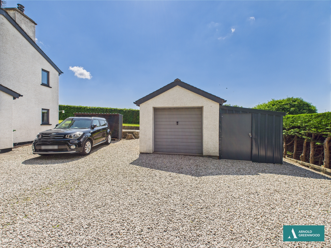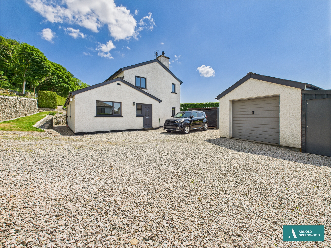Newton In Cartmel, Grange-Over-Sands, LA11
Key Features
- Modern build constructed within 1994
- 0.32 Acre securely gated plot / Countryside views / Landscaped Grounds / Paved patio's / Your own world war 2 military pillbox
- Porch entrance / Inner hallway / Ground floor bedroom suite with Ensuite shower room
- Family living room with focal fireplace / Separate dining area / Newly replaced conservatory
- Modern open plan breakfast kitchen
- Gated driveway parking for four cars / Plus garage and outside store room (both with power and light)
- Residential local occupancy applies to this property
- Four bedrooms master ensuite / Plus family bathroom suite / Planning commencement for a separate "2 bedroomed granny annexe" with bathroom suite
- Idyllic National Park Location offering superb views / Walks from the doorstep with local public house / Close to Michelin starred village of Cartmel
- Energy efficiency rating awaited
Full property description
The idyllic National Park location, of this exceptional 4-bedroom detached house offers a perfect blend of modern comfort and countryside tranquillity. Constructed in 1994, this property sits on a securely gated 0.32-acre plot, boasting picturesque views of the surrounding landscapes.
Upon entry through the porch, a sense of warmth and elegance greets you through the well-appointed inner hallway. The ground floor bedroom suite with ensuite shower room offers convenience and privacy, catering to various living arrangements.
The family living room is a welcoming space, featuring a focal fireplace that adds a touch of charm. Adjacent is a separate dining area, ideal for hosting gatherings and creating lasting memories. The newly replaced conservatory, added in 2020, invites natural light and scenic views into the heart of the home.
The modern open plan breakfast kitchen is a chef's delight, well-equipped with amenities and ample storage offering direct access into the dining room. Whether enjoying a quiet morning coffee or preparing a gourmet meal, this space effortlessly combines style and functionality.
The first floor locates three of the four bedrooms, offering fitted storage and countryside views, with access to a well sized three piece bathroom suite, boasting a corner bath and vanity area.
Parking is a breeze with gated driveway parking for four cars, in addition to a garage and outside storage room, both with power and light.
Residents of this property will appreciate the proximity to highly regarded primary and secondary schools, as well as convenient access to bus and mainline rail services. Lake Windermere is within easy reach, offering endless opportunities for leisure and recreation. Experience the epitome of countryside living, with walks from the doorstep and esteemed establishments like the local Public House, Heft and Yew Tree Barn with cafe, just a stone's throw away. Additionally the renowned Michelin starred village of Cartmel is a 10 minute drive away.
Embrace a lifestyle of natural beauty and modern convenience at this remarkable residence. This property is subject to residential local occupancy requirements, the National Park local residential clause states, either you must live or work within the region of Cumbria, for three consecutive years, "OR" be relocating a business, "OR" offered employment within the region. Subject to the National Parks terms and conditions.
Please note this already spacious property has previously been granted planning permission to create a granny annexe adding 2 additional bedrooms and a bathroom.
Living Room 17' 2" x 13' 1" (5.23m x 3.99m)
Dining Room 13' 1" x 10' 9" (3.99m x 3.28m)
Sunroom 11' 3" x 10' 3" (3.43m x 3.12m)
Kitchen 13' 1" x 9' 1" (3.99m x 2.77m)
Open Plan (from the kitchen) 10' 1" x 10' 10" (3.07m x 3.30m)
Hallway 17' 3" x 6' 11" (5.26m x 2.11m)
Bedroom One (ground floor) 17' 2" x 6' 11" (5.23m x 2.11m)
Shower Room 4' 2" x 10' 11" (1.27m x 3.33m)
Bedroom Two 13' 1" x 10' 10" (3.99m x 3.30m)
Bedroom Three 13' 1" x 10' 10" (3.99m x 3.30m)
Bathroom 13' 2" x 9' 2" (4.01m x 2.79m)
Bedroom Four 7' 4" x 9' 2" (2.24m x 2.79m)

