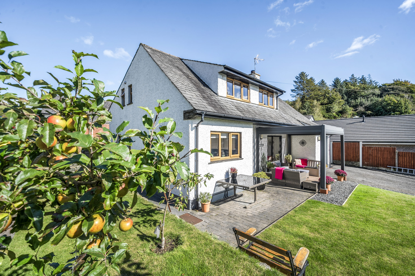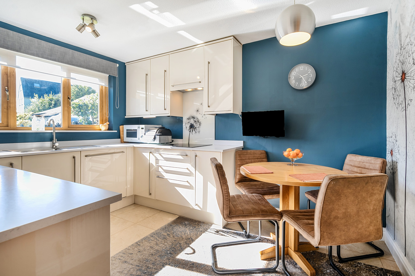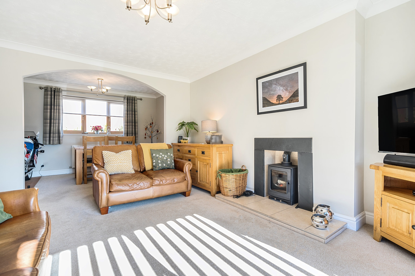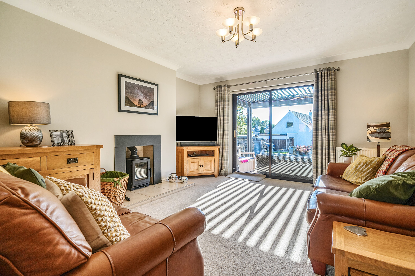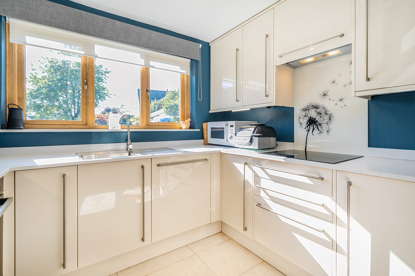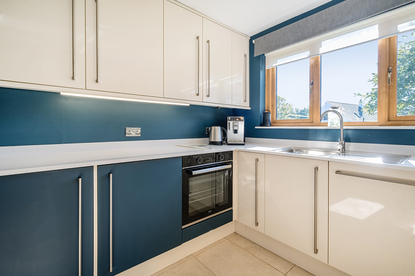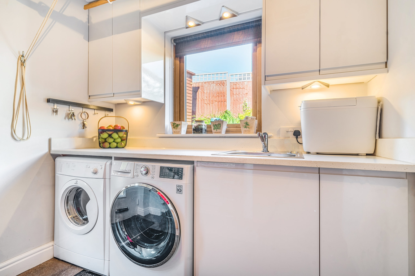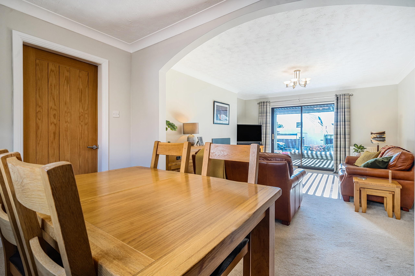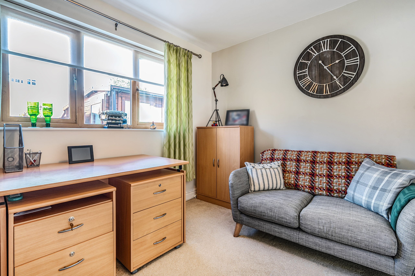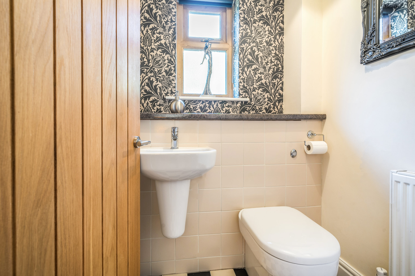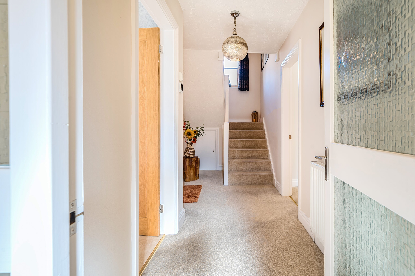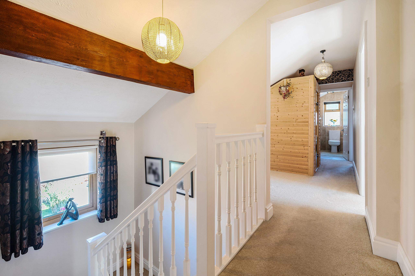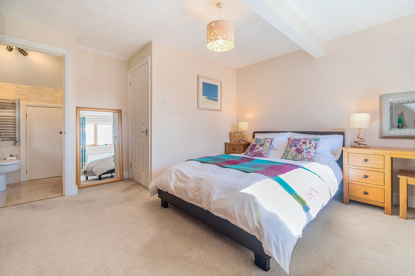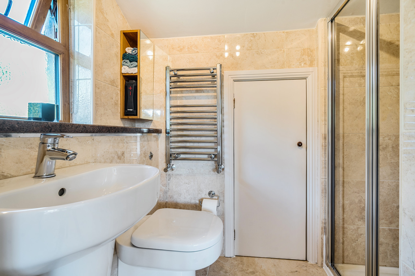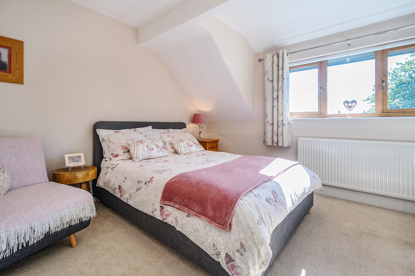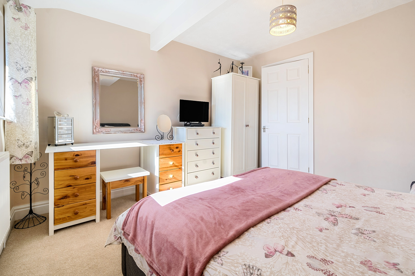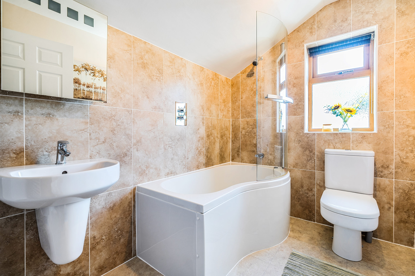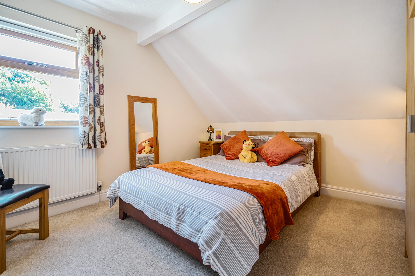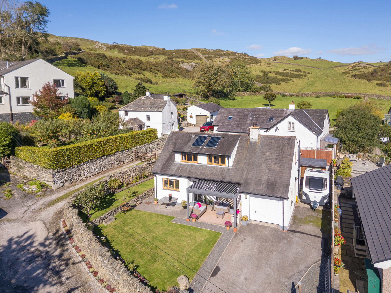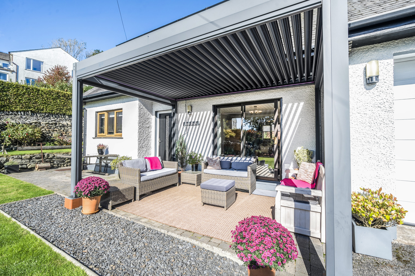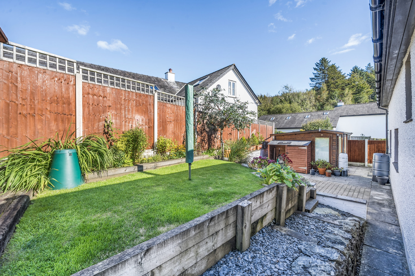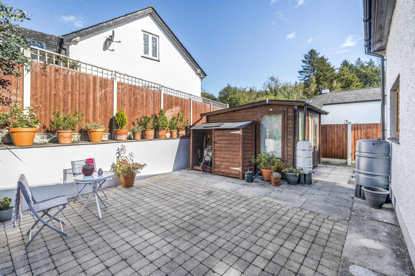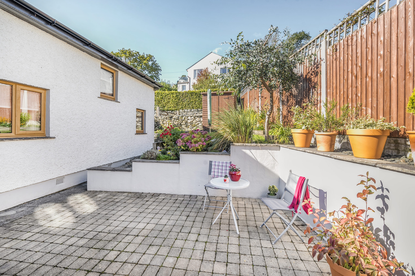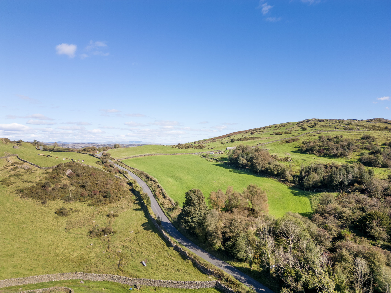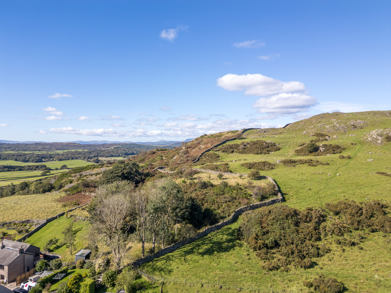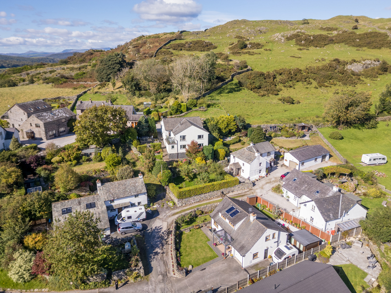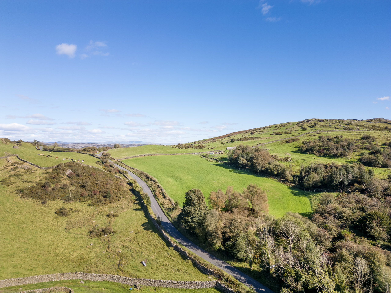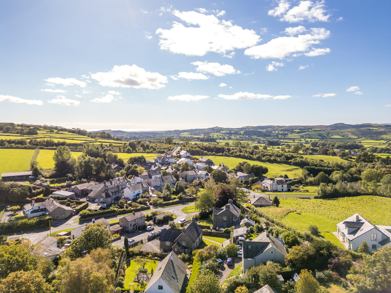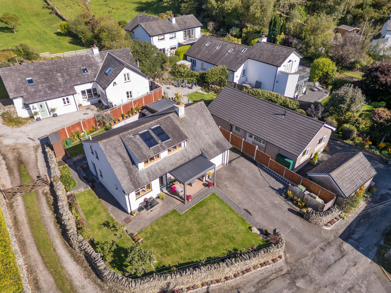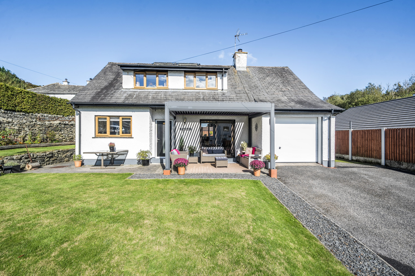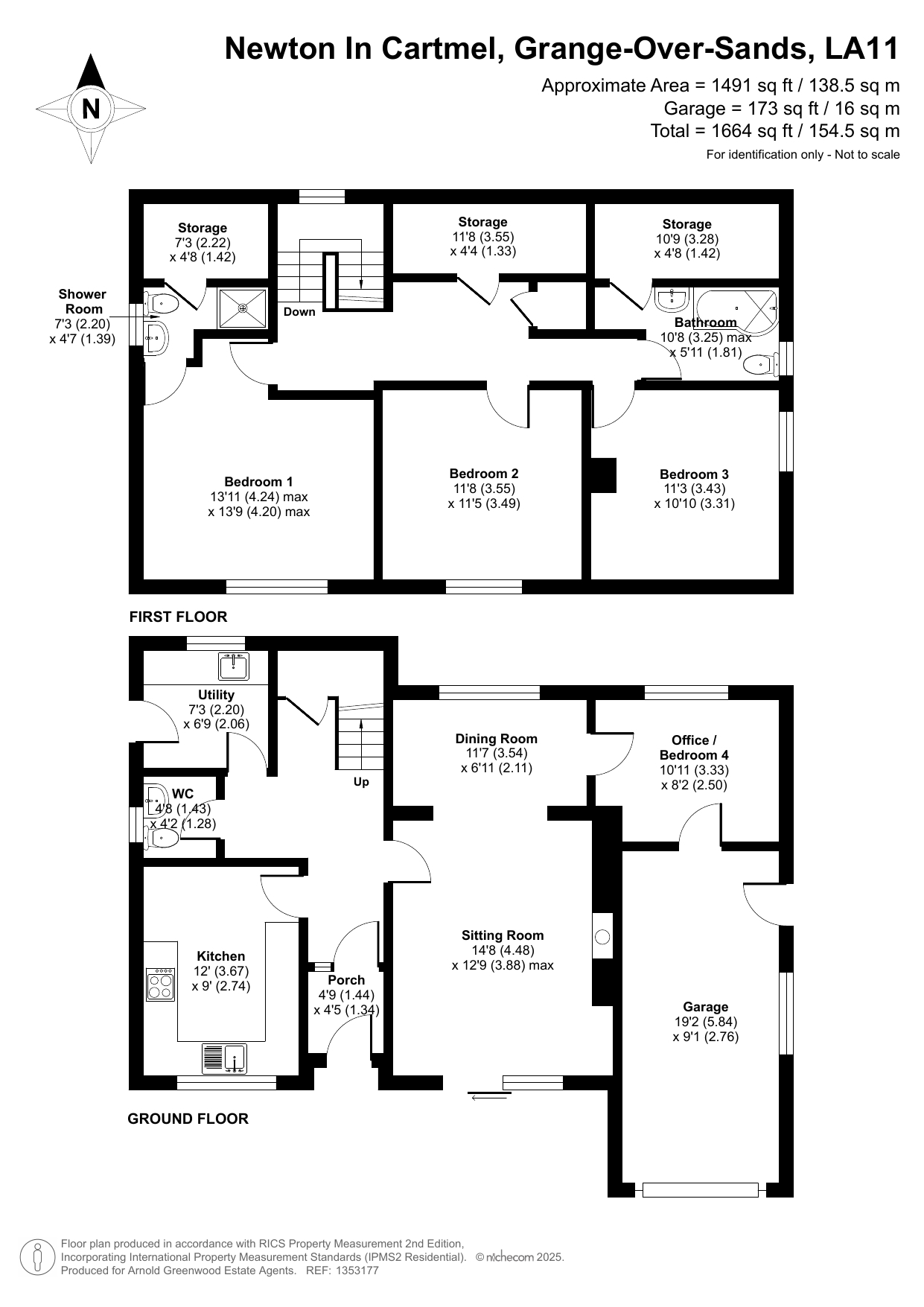Key Features
- Beautifully modernised Dormer Bungalow
- Set within the community hearted village of High Newton
- Four bedrooms (one of which is used as an office on the Ground floor)
- Open plan family room / Dining area / Terrace access
- Modern fitted kitchen diner / Ground floor utility / W.C
- Solar panels / Newly upgraded Irish pine double glazed windows throughout
- Generous accessible eaves storage
- Family bathroom / Plus master En-suite / Option to purchase the Sauna
- Wraparound landscaped gardens / Front terrace with Pergola / Rear patio / Outside store with power and light - Driveway Parking for five cars
- Energy Efficiency Rating E
Full property description
This beautifully modernised Dormer Bungalow located within the Lake District National Park community-hearted village of High Newton, bordering Cartmel and Grange Over Sands. Offering versatile low maintenance living, this property offers spacious yet modern accommodation within a beautiful setting.
Boasting an open-plan family room benefitting from a dining area with outside access to a covered terrace with the high specification pergola, ideal for outside entraining or dining. The kitchen, recently upgraded with space for dining and the convenience of a, ground floor utility, and W.C. Additionally, the property features a ground floor bedroom/ office space, three double spaced bedrooms to the first floor, alongside a master ensuite, generously sized hallway/landing plus plenty of storage solutions, with the addition, of solar panels and new exterior double glazed windows and doors within the stylish colour of Irish pine.
If you’re looking for a modern yet cosy home, within a village community, this meticulously updated Dormer Bungalow in High Newton, offers great facilities such as a community hall with events throughout the year, the highly regarded Michelin starred public house Heft, Yew Tree Barn reclamation yard with cafe, and regular bus links to Cartmel, Kendal, Windermere and Barrow.
Please note the access road to the property is scheduled to be fully resurfaced.
Sitting Room 14' 8" x 12' 9" (4.47m x 3.89m)
This open aspect room offers a fantastic open plan family space, offering a cosy log burning stove and French doors opening into the front terrace, fully fitted with a pergola, the contemporary space offers additional living space fitted with motorised wall panels and featured lighting.
Dining Room 11' 7" x 6' 11" (3.53m x 2.11m)
Open aspect from the living room offering rear garden views.
Office / Bedroom Four 10' 11" x 8' 2" (3.33m x 2.49m)
This space currently setup as an office offers versatility to work from home, or be a ground floor bedroom. The room is bright with large garden facing windows and inside access into the garage.
Kitchen / Diner 12' 0" x 9' 0" (3.66m x 2.74m)
The modern and space offers multi tone wall and base units, featured lighting. Integrated oven induction hob, extractor fan, fridge freezer and dishwasher. Large windows and space for a dining table.
W.C 4' 8" x 4' 2" (1.42m x 1.27m)
Feature wall, with contrasting neutral decor, wall mounted W.C and hand pedestal.
Utility 7' 3" x 6' 9" (2.21m x 2.06m)
Tiled floors, fitted handless units, Silestone worktops, installed with a sink, includes plumbing and space for a washer and dryer. Rear facing windows side garden access.
Bedroom One 13' 11" x 13' 9" (4.24m x 4.19m)
Generously sized room, offering neutral toned decor and large windows, plenty of space for storage with access to an en-suite.
En-Suite 7' 3" x 4' 7" (2.21m x 1.40m)
Three piece shower suite, side obscured windows, heated towel rail and access to storage.
Bedroom Two 11' 8" x 11' 5" (3.56m x 3.48m)
Generously sized with neutral decor, large windows and space for storage.
Bedroom Three 11' 3" x 10' 10" (3.43m x 3.30m)
Double in size with a pleasant outlook, fitted storage and neutral decor.
Bathroom 10' 8" x 5' 11" (3.25m x 1.80m)
Three piece suite with W.C. P-Bath, hand basin and a heated towel rail. Timeless tumble travertine style wall tiles.

