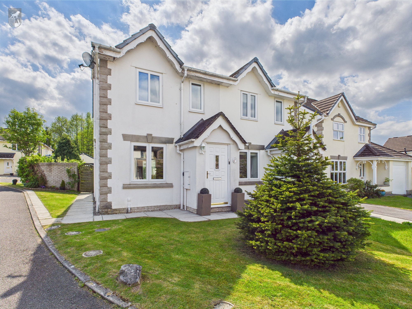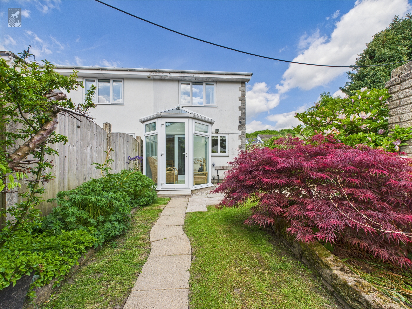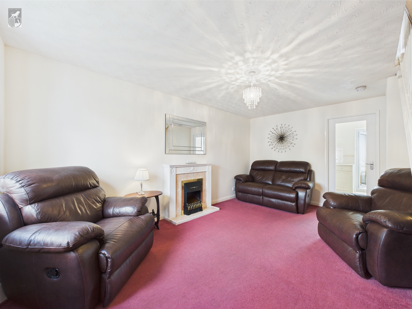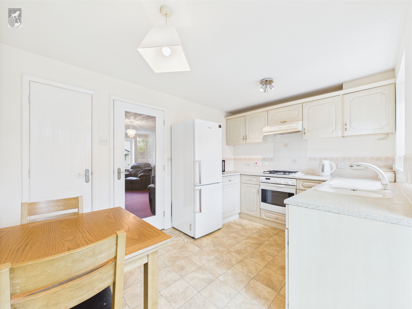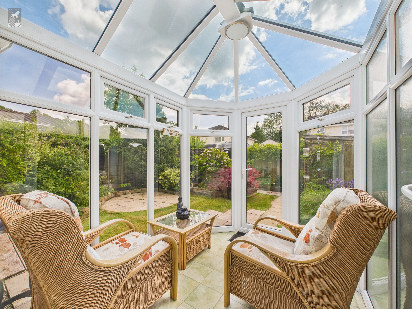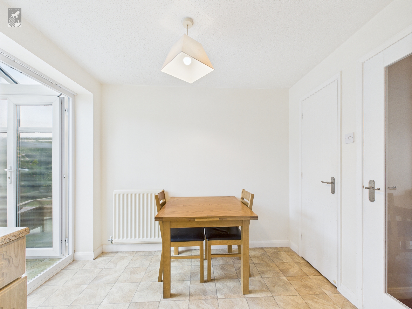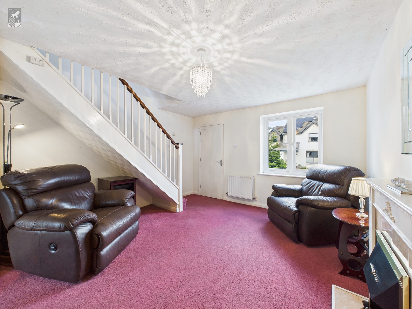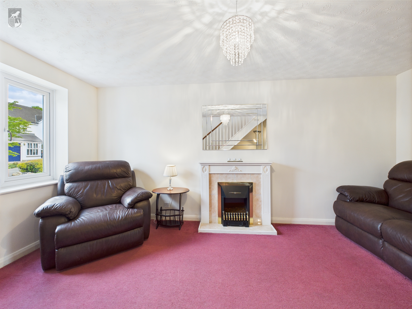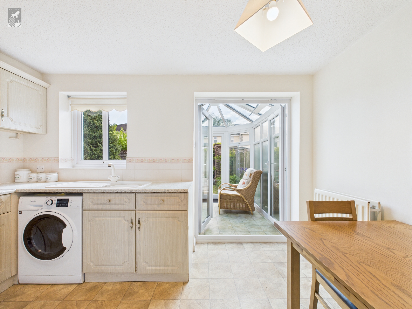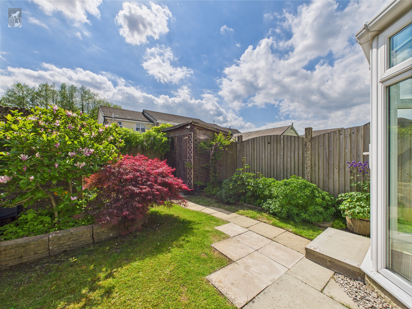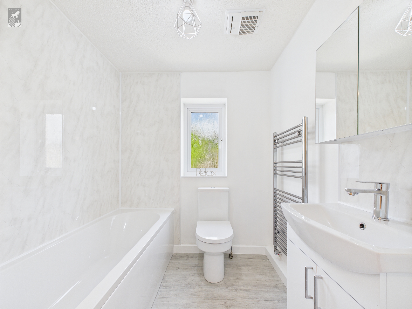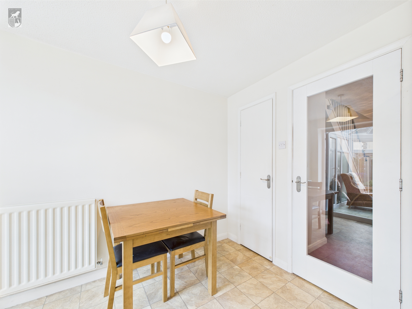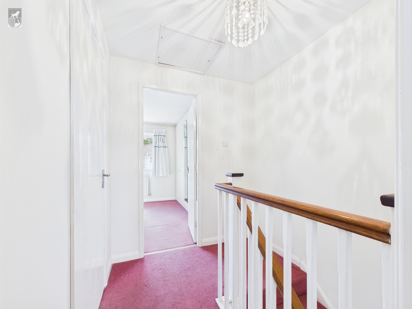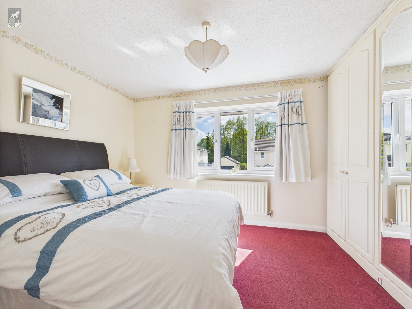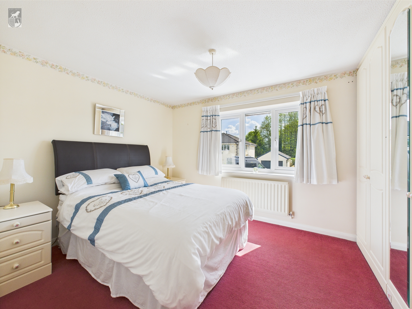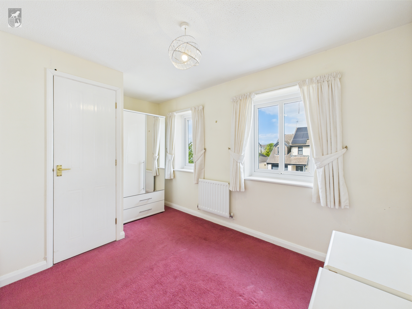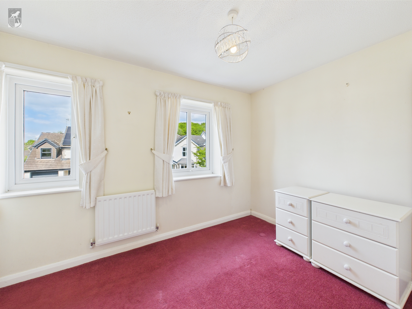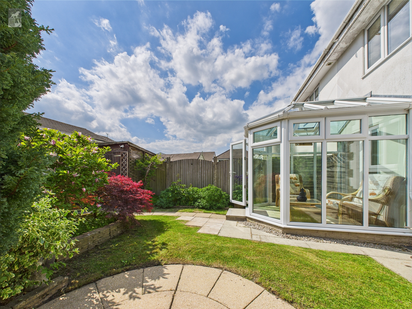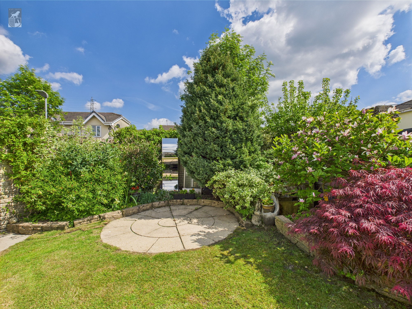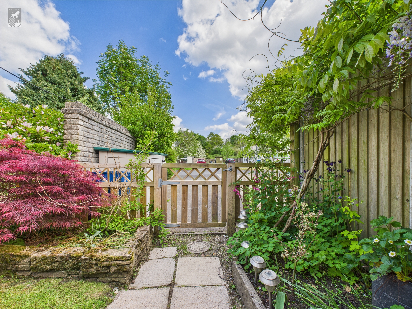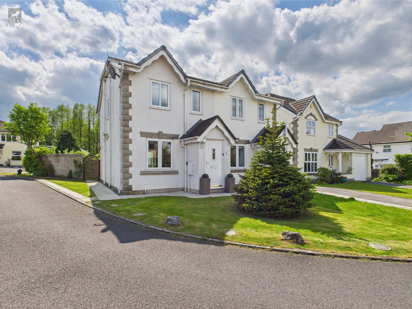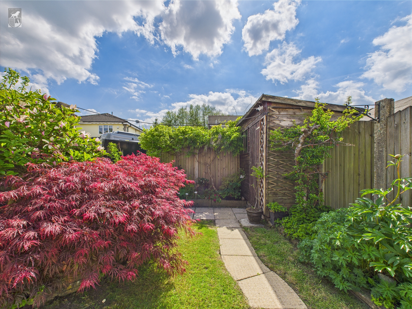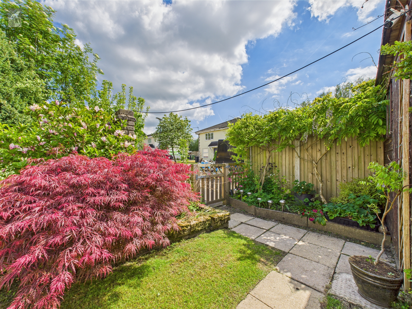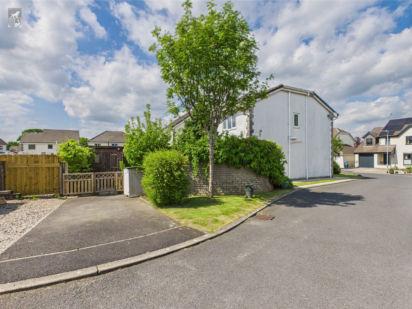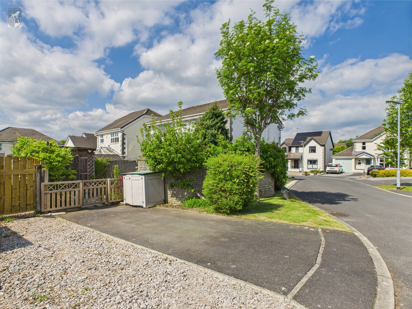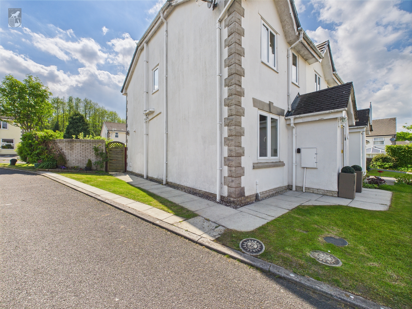Key Features
- Centrally located off the popular residential address of Valley Drive
- Newly built in 1998 by Barratt homes
- Living room with focal fireplace and open under-stair storage
- Entrance porch / Plus Rear conservatory
- Parking for two cars
- Well appointed kitchen diner (accessing the conservatory)
- Front and rear private established garden
- Two double bedrooms with fitted inbuilt storage and a pleasant leafy outlook
- Brand new modern fitted bathroom suite
- Energy performance rating D
Full property description
Located centrally off the residential address of Valley Drive, this semi-detached house offers a perfect blend of modern comfort and timeless elegance. Built in 1998 by Barratt Homes.
Upon entering, you are welcomed into an inner porch leading into the charming living room featuring a focal fireplace, creating a cosy ambience. The open under-stair storage adds practicality and maximises space efficiency. The well-appointed kitchen diner, is bright with space for a dining table, offering access to the rear conservatory, making it perfect admiring the pretty garden.
Moving upstairs, the property boasts two double bedrooms, both thoughtfully designed with fitted inbuilt storage to maximise space. Each bedroom enjoys a pleasant leafy outlook. Loft ladder access to the boarded attic. The brand new modern fitted bathroom suite exudes luxury, offering a sanctuary for relaxation and rejuvenation.
In conclusion, this semi-detached house epitomises contemporary living at its finest. With its convenient location, high-quality finishes, and thoughtful design elements, this property presents a rare opportunity to acquire a home that ticks all the boxes. With its blend of modern comforts and timeless appeal, this property is sure to capture the hearts of discerning buyers seeking a place to call home.
Living Room 12' 5" x 15' 10" (3.78m x 4.83m)
Kitchen / Diner 12' 6" x 8' 9" (3.81m x 2.67m)
Sunroom 6' 11" x 8' 8" (2.11m x 2.64m)
Bedroom One 9' 2" x 8' 9" (2.79m x 2.67m)
Bedroom Two 10' 8" x 9' 5" (3.25m x 2.87m)
Bathroom 6' 1" x 6' 3" (1.85m x 1.91m)

