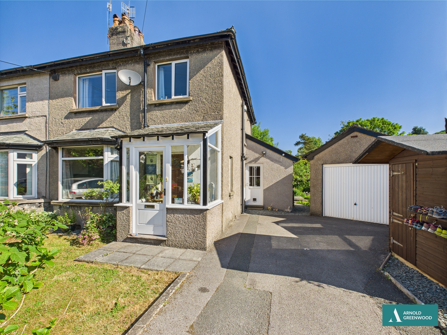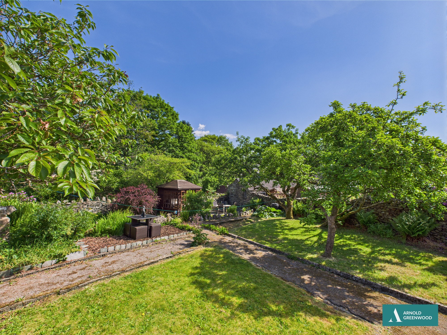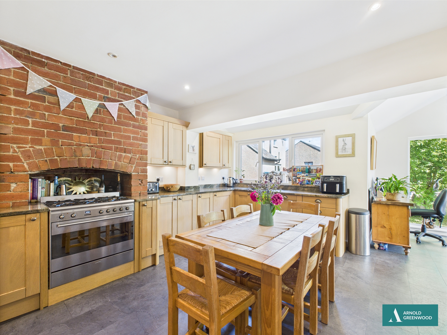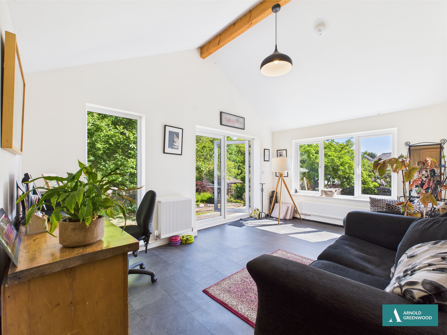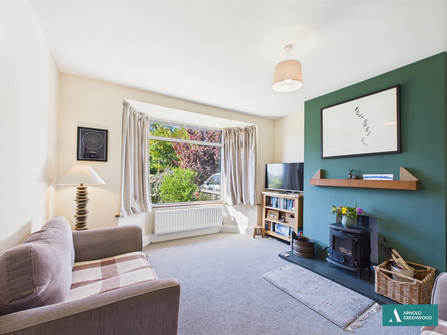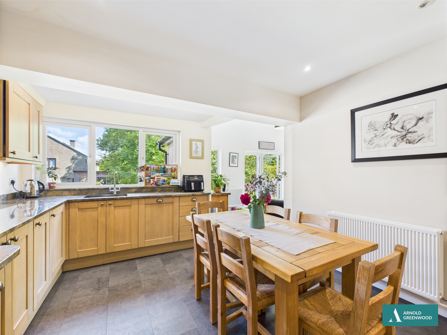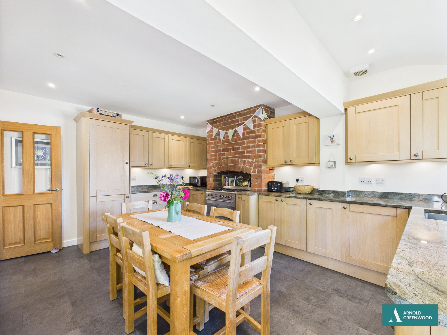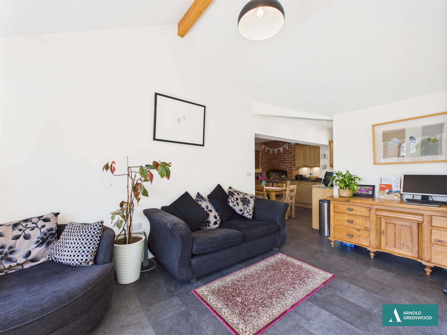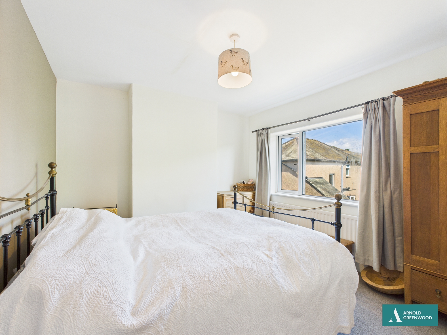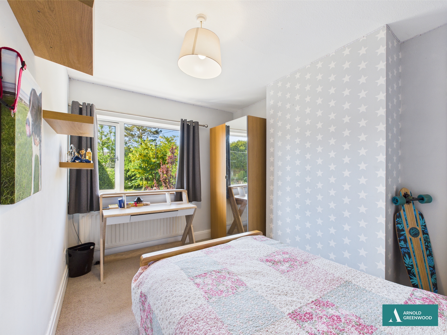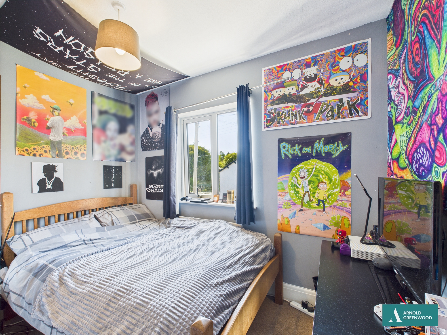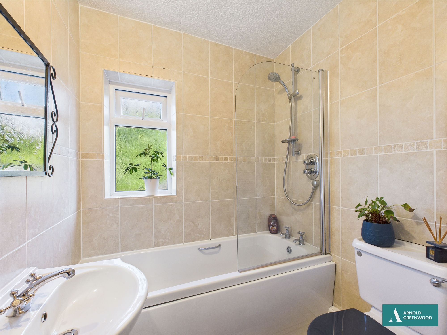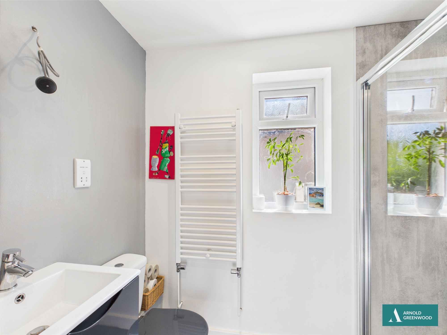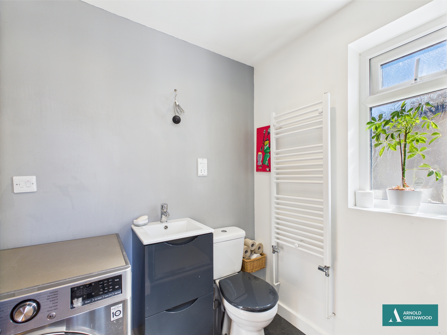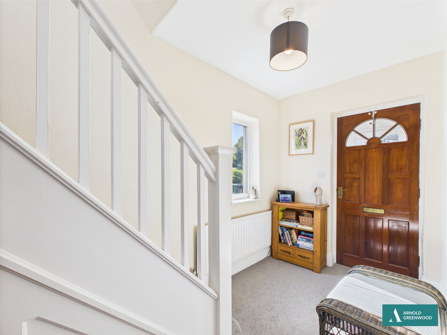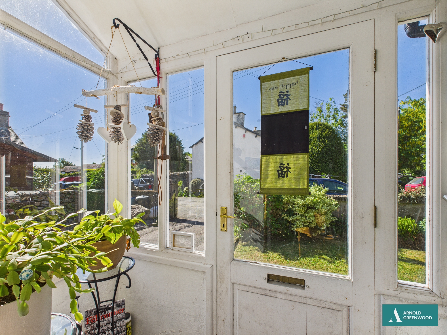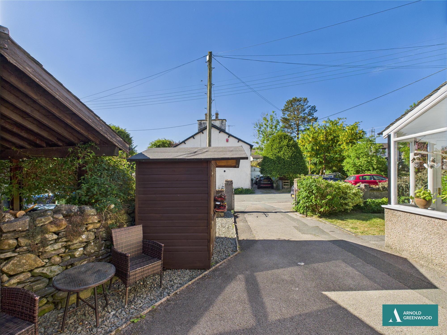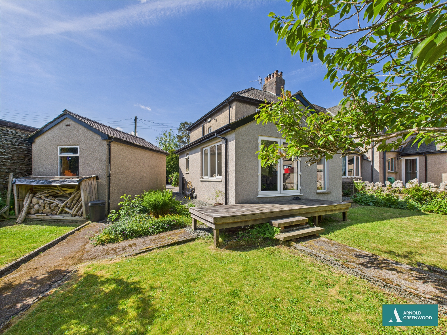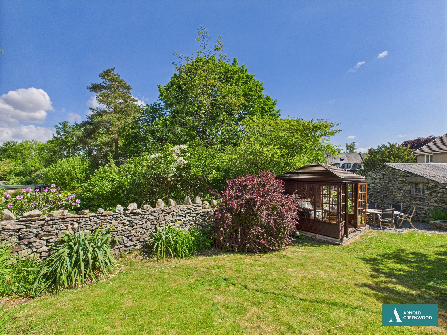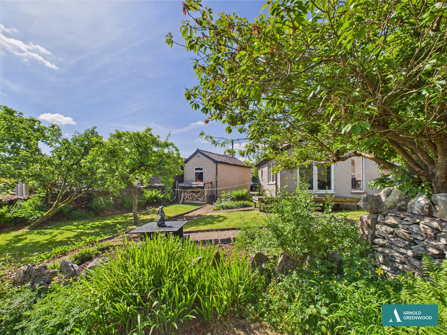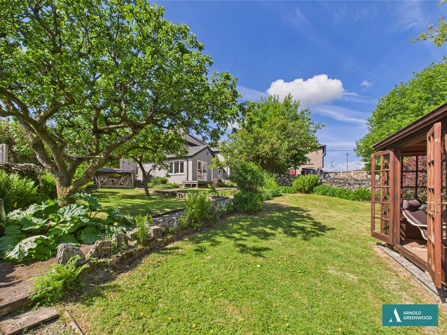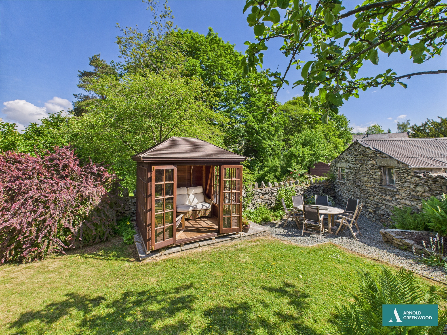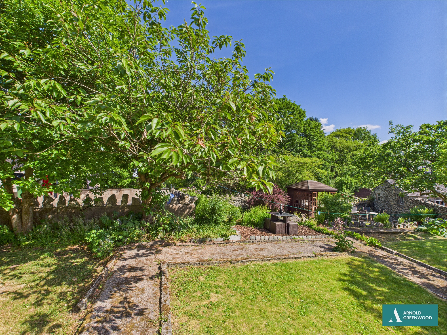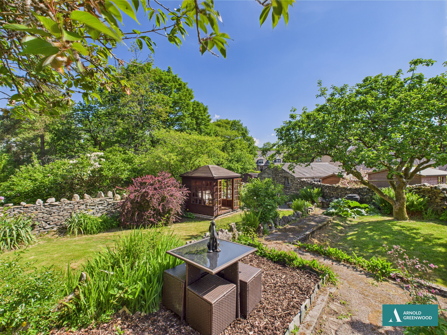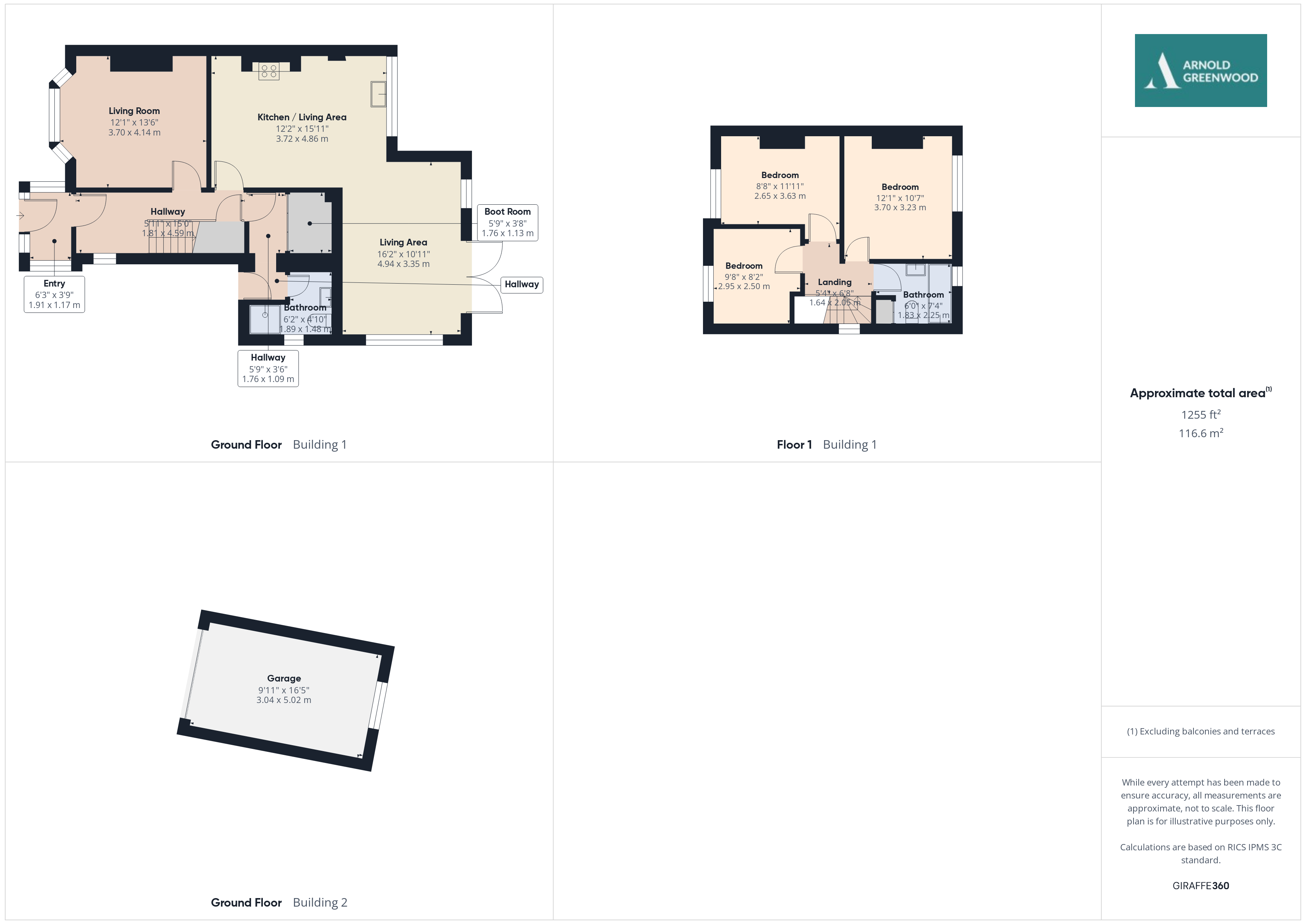The Banks, Staveley, LA8
Key Features
- Sought village location within the National Park
- Three bedroom semi-detached house
- Generous open plan kitchen/dining room/lounge
- Cosy lounge with woodburner
- Family bathroom, shower/utility room and boot room
- Large well established garden with fruit trees
- Decking and patio areas
- Driveway and garage
- EPC Energy Efficiency: D
Full property description
Nestled within the sought-after village location within the National Park, this charming 3 bedroom semi-detached house offers an idyllic retreat for those seeking tranquillity and natural beauty. The property boasts a spacious open plan kitchen/dining room/lounge, perfect for entertaining guests or enjoying family meals together. The cosy lounge features a woodburner, creating a warm and inviting ambience. Additionally, the property includes a family bathroom, a shower/utility room, and a convenient boot room, adding practicality to every-day living.
Stepping outside, the property unveils a picturesque oasis with a large, well-established garden complete with flourishing fruit trees that offer a delightful touch. The garden also features decking and patio areas, providing ideal spots for al fresco dining or simply basking in the sunshine. To the front of the property, a lawn and driveway lead the way to a shed and garage, offering ample storage space and parking options. This property's outdoor space truly showcases a harmonious blend of natural beauty and functional design, offering a serene haven for its next fortunate owners.
Porch 6' 3" x 3' 10" (1.91m x 1.17m)
Entrance Hall 5' 11" x 15' 1" (1.81m x 4.59m)
Doors to the lounge and kitchen, stairs to the first floor
Lounge
Cosy room with bay window and woodburner
Open plan Kitchen/Dining Room/Lounge
Open plan living space, the kitchen dining area is 3.72 x 4.86 and has an attractive feature gas stove with open brick surround, oak kitchen units and granite worktops with lots of space for a dining table. Moving through to the lounge area 4.94 x 3.35 you will find a bright and open space with lots of glass, high ceilings and doors out onto the rear decking
Shower/Utility Room
Shower cubicle, WC and plumbing for a washing machine
Boot Room
Versatile boot room
Landing
Doors to 3 bedrooms and family bathroom
Bedroom 1
Large room to the rear
Bedroom 2
Double room to the front
Bedroom 3
Another double room to the front
Family Bathroom
Bath with a shower over, wash basin ,WC, radiator, cupboard housing the Worcester boiler and some loft access
Get in touch
Try our calculators
Mortgage Calculator
Stamp Duty Calculator
Similar Properties
-
Oversands View, Grange-Over-Sands, LA11
£450,000 Guide PriceFor Sale3 Bedrooms2 Bathrooms1 Reception

