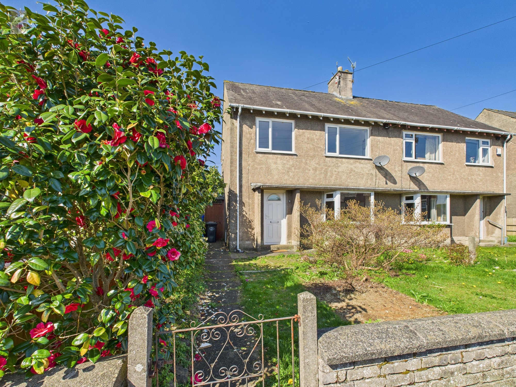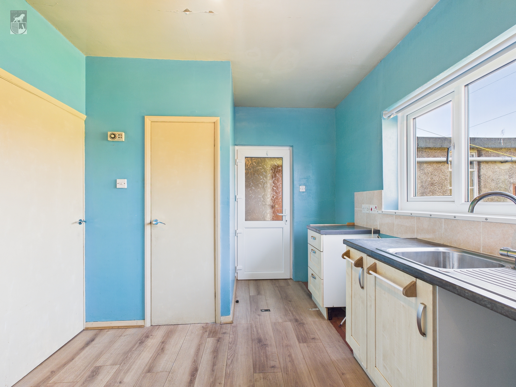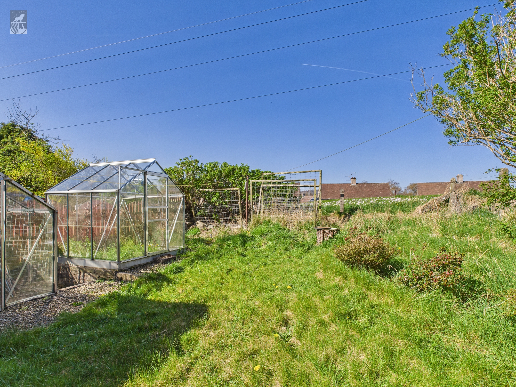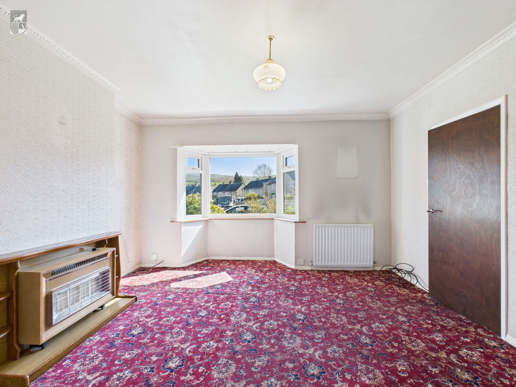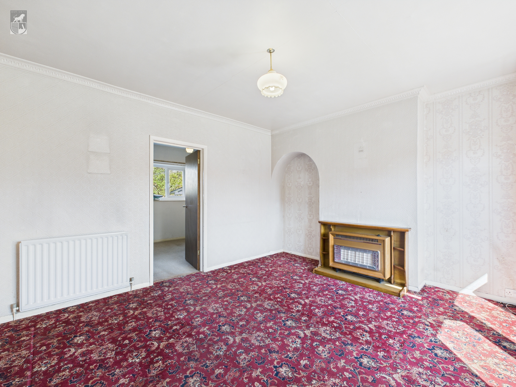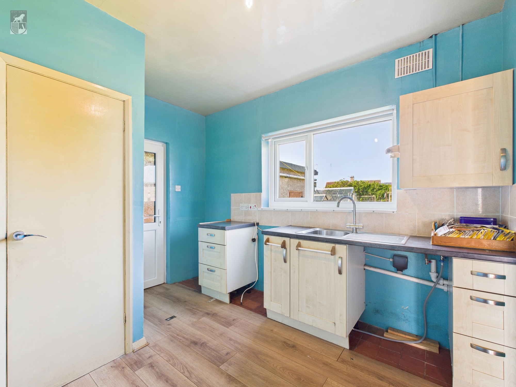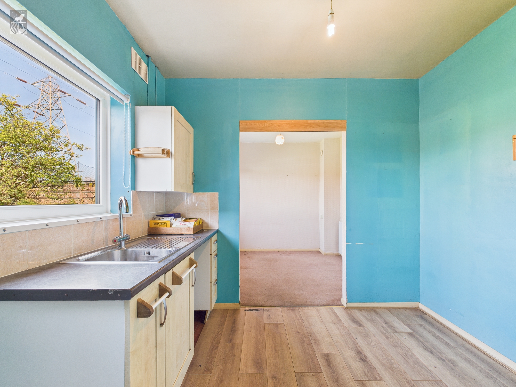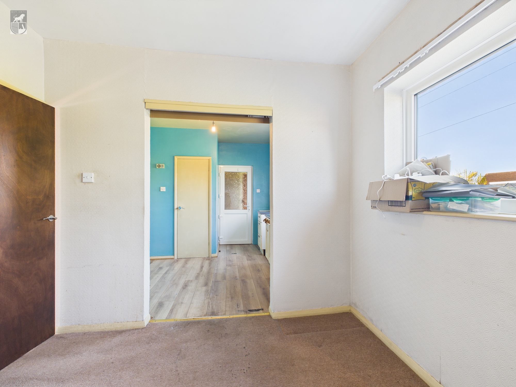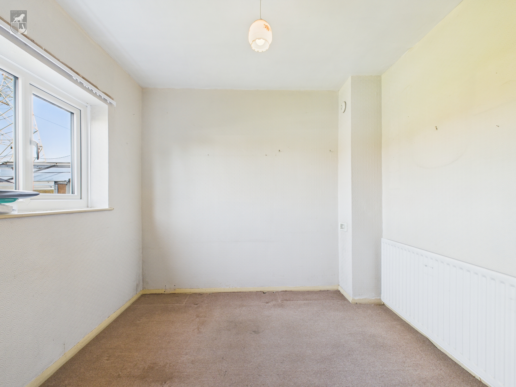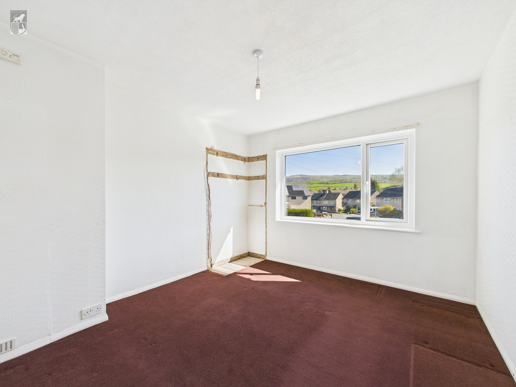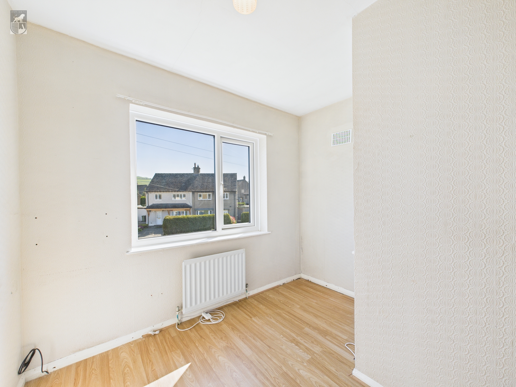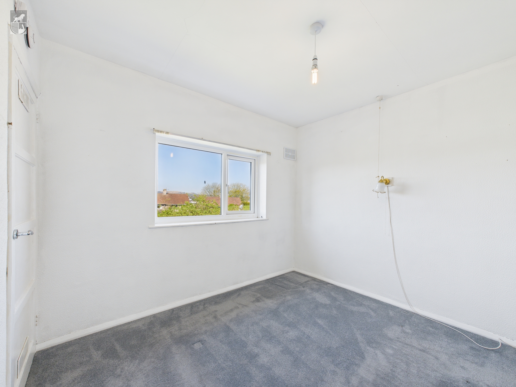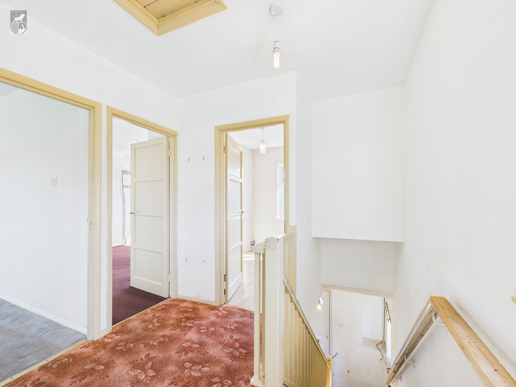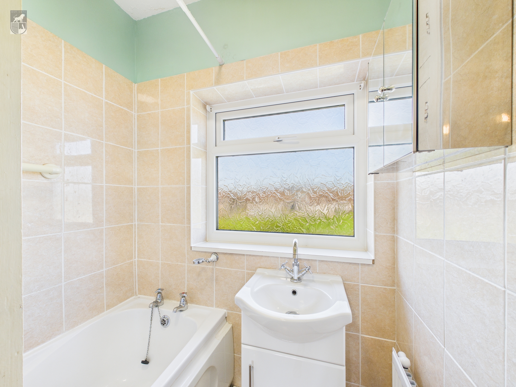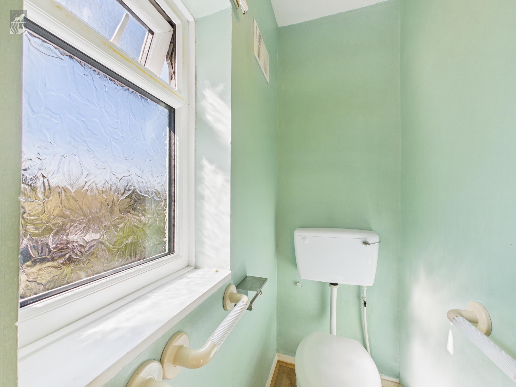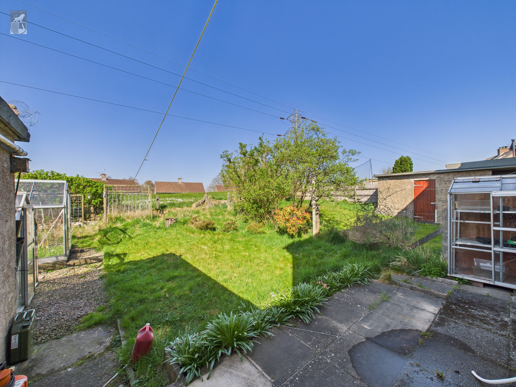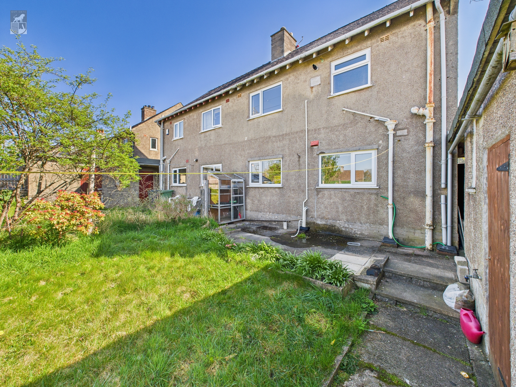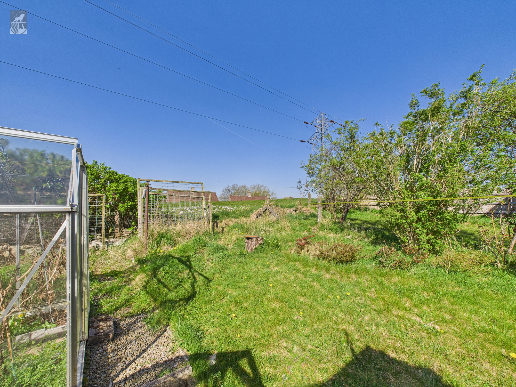Whinfell Drive, Kendal, LA9
Key Features
- Three bed semi-detached house in a popular residential area
- Far reaching views
- Back on to open green space
- Generous garden
- Out buildings
- Now in need of some upgrading
- Offered for sale with NO CHAIN involved
- On street parking
Full property description
This 3-bedroom semi-detached house is situated in a popular residential area. The property offers a unique opportunity for a purchaser to put their own stamp on the home, with potential for modernisation and upgrading. Backing onto open green space, the property features a generously-sized garden, perfect for outdoor entertaining and has the added bonus of outbuildings providing added storage or workshop space. Offered for sale with NO CHAIN involved, this property presents a rare chance to secure a home in with great potential.
Entrance
Entrance via the front door into the hallway, stairs lead to the first floor, there is a window to the side aspect, a door to the kitchen and a door to the lounge. Under the stairs is where you will find the consumer units.
Lounge
The lounge has a gas fire and bay window with far reaching views, there is a door leading through to the dining area.
Dining room
The dining area opens into the kitchen and has a window to the rear aspect overlooking green space.
Kitchen
The kitchen has a stainless steel sink and window to the rear overlooking the garden and green space. It has space and plumbing for a washing machine, a range of units, space for an upright fridge freezer and freestanding cooker, a cupboard with shelving, a door that leads back into the hallway and a door to the covered side passageway.
Covered side passageway
The side passage is covered, there is a door out to the front along with doors to an outside WC and an outside store room.
Landing
The landing has doors to three bedrooms, bathroom room, separate WC and loft access.
Bedroom one
This double room has a window looking out over the front with far reaching views.
Bedroom two
This room has a window to the rear aspect looking over green space and far reaching views. It also has a cupboard which houses the Wiseman boiler.
Bedroom three
This single room is looking out to the front aspect and also has far reaching views along with a cupboard that sits over the stairs.
Bathroom
The bathroom has a vanity wash hand basin, a bath with a electric Myra sport shower and a cupboard which houses the hot water cylinder.
WC
The WC is separate to the bathroom.

