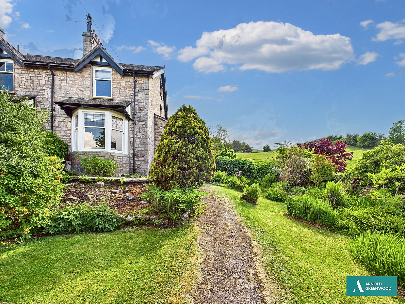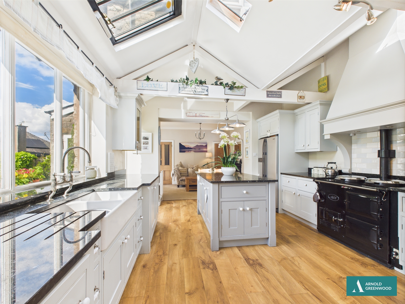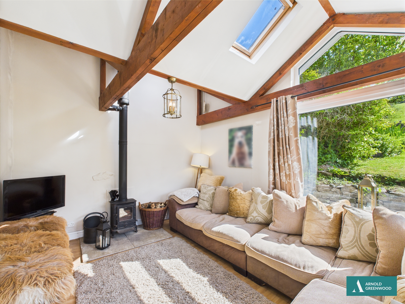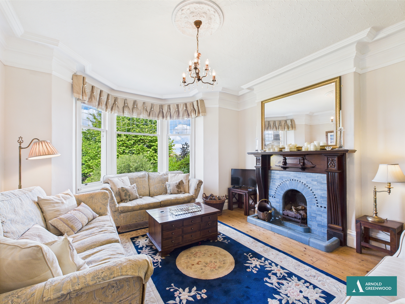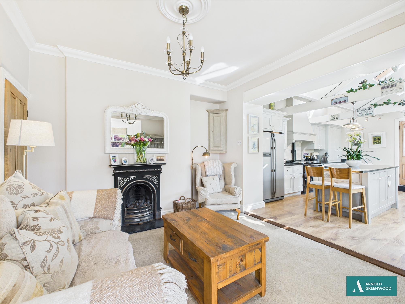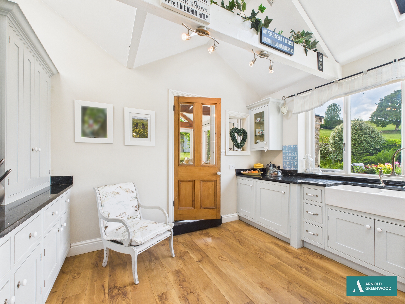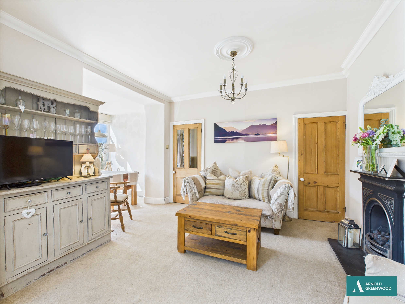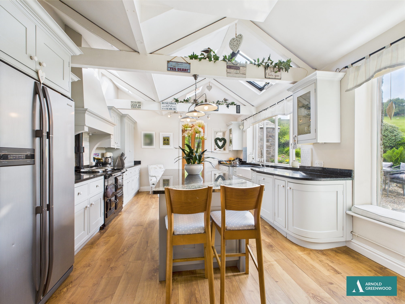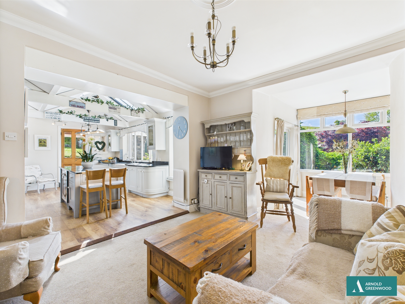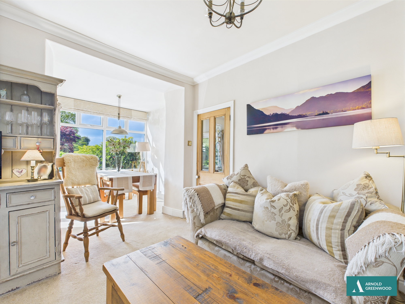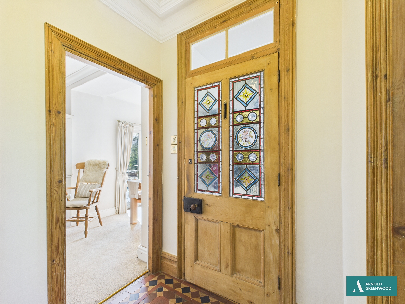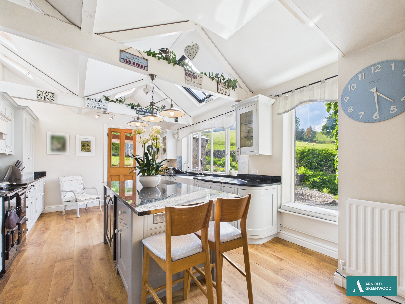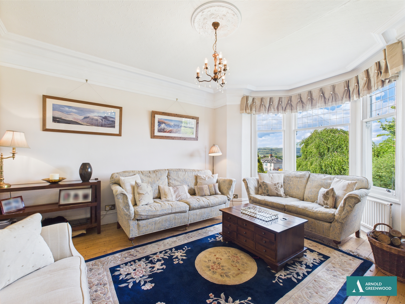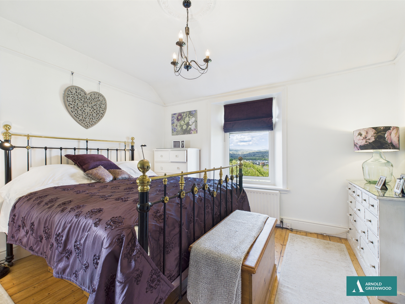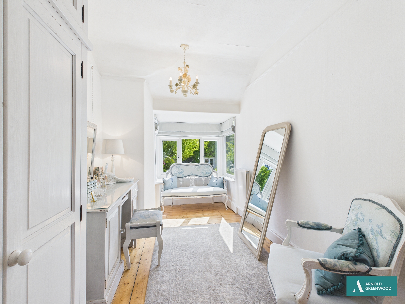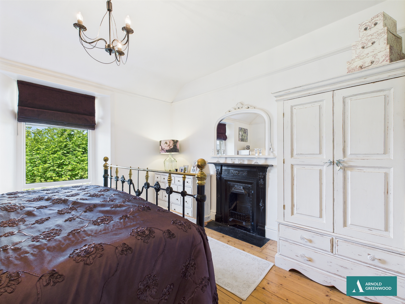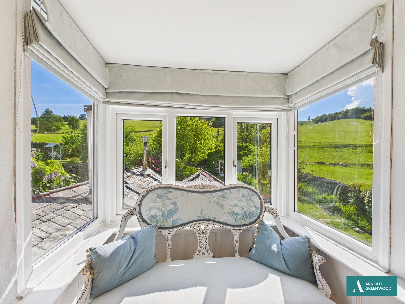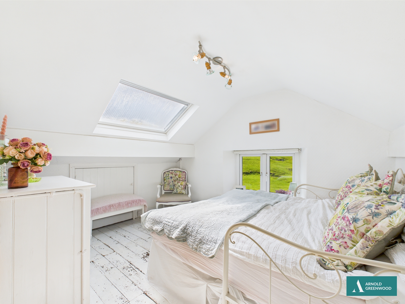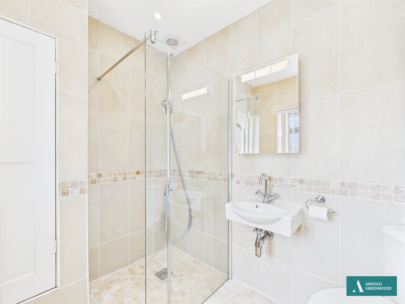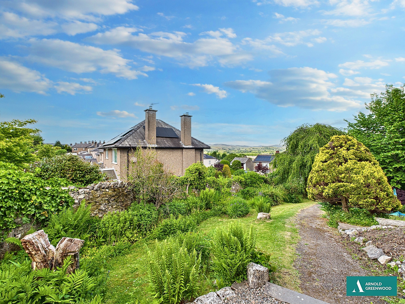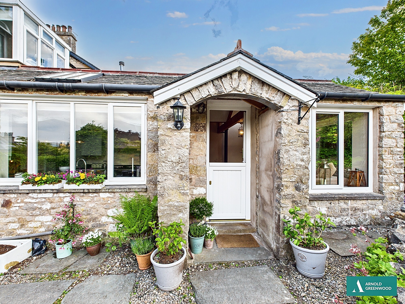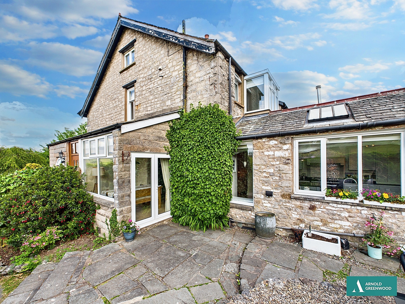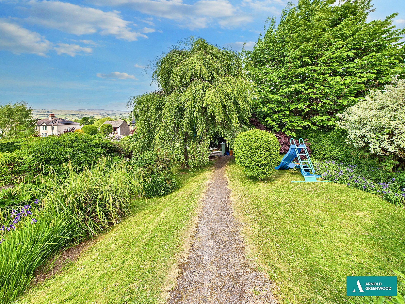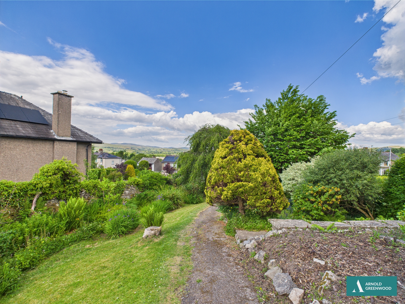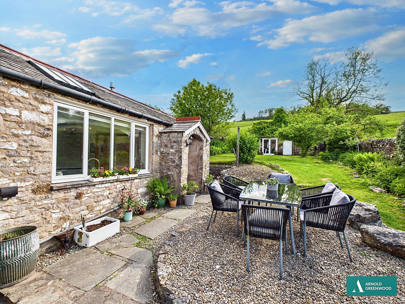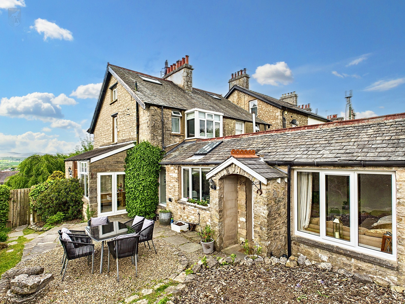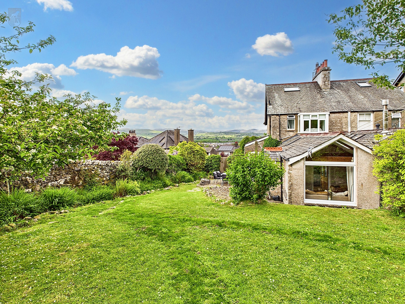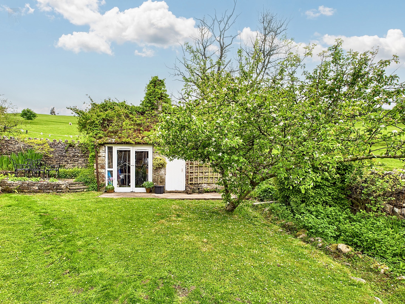Windermere Road, Kendal, LA9
Key Features
- Victorian semi-detached house
- Three bedrooms & three reception rooms
- Large gardens to the front & rear
- Bay window providing fantastic far reaching views
- Rear garden backs on to open fields
- Stunning open plan kitchen/lounge/dining room
- An abundance of traditional features
- Immaculately presented
- Delightful beck runs through the garden
- No chain
- EPC: TBC
Full property description
Nestled within the charm of a Victorian semi-detached house, this immaculately presented property offers a unique opportunity to own a stunning piece of history. Boasting three bedrooms and three reception rooms, this semi-detached house provides ample space for a family.
Seamlessly blending modern comforts with a wealth of traditional features the heart of the home has to be the open plan kitchen/lounge/dining room, a space designed for both relaxation and entertainment. The front lounge is flooded with natural light due to the large bay window which also provides the most incredibles views and the rear lounge is a cosy room with a woodburner and views over the garden and open fields.
With its prime location and stunning views, it presents a rare opportunity to live in a piece of history while enjoying all the modern conveniences of contemporary living. Don't miss your chance to make this Victorian semi-detached house your own. No Chain.
Stone porch
Entrance is through the rear stone porch via a stable door which leads into a snug
Snug
Cosy snug with wood burner, feature beams and views over the garden
Open plan kitchen/lounge/dining room
Large open plan living space, orangerie style high ceiling with feature beams, gas Aga, space for american fridge/freezer, central island, wine cooler, granite worktop, belfast sink, built-in dishwasher, space and plumbing for washing machine. Lounge area has coal effect gas fire and dining area has patio doors out into the garden.
Inner hallway
The original entrance with stained glass door, doors to a shower room and to the lounge
Living room
The lounge has a bay window with far reaching views and a feature open fire
Shower room
Shower, WC and wash hand basin
Landing
Doors to two bedrooms and stairs to second floor
Bedroom one
Master bedroom with traditional feature fireplace
Bedroom two
Double room, currently being used as a dressing room looking over the rear.
Shower room
Shower, WC and wash hand basin
Second floor bedroom
Spacious double second floor bedroom. Doors to two eaves storage areas
Get in touch
Try our calculators
Mortgage Calculator
Stamp Duty Calculator
Similar Properties
-
Oversands View, Grange-Over-Sands, LA11
£450,000 Guide PriceFor Sale3 Bedrooms2 Bathrooms1 Reception

