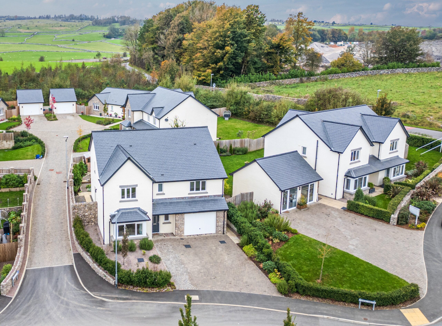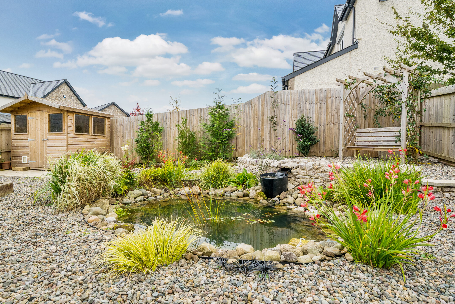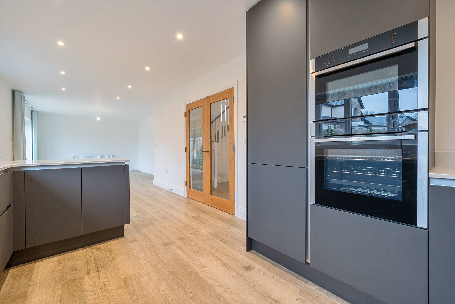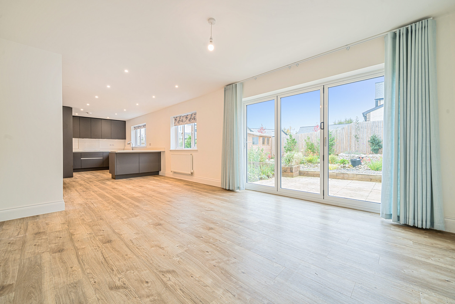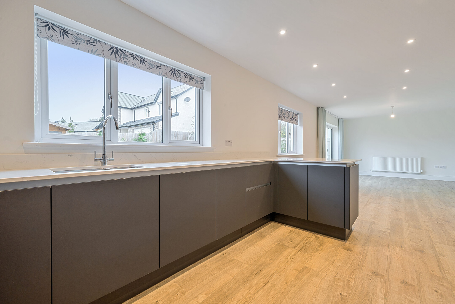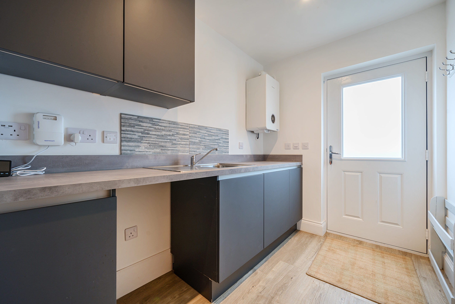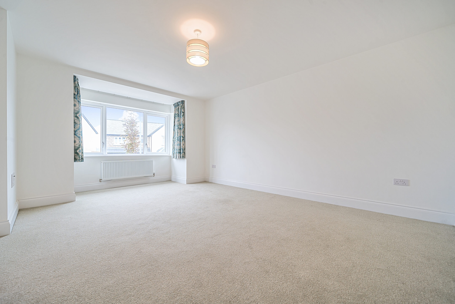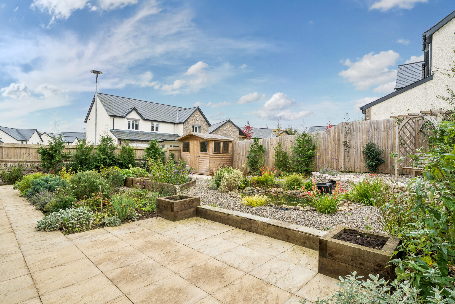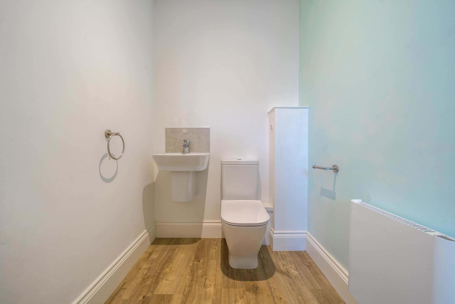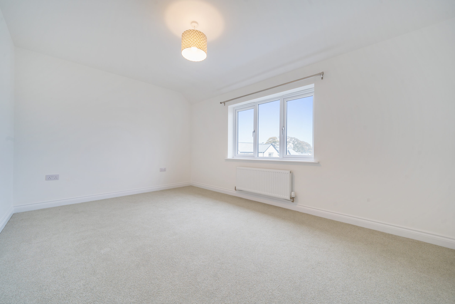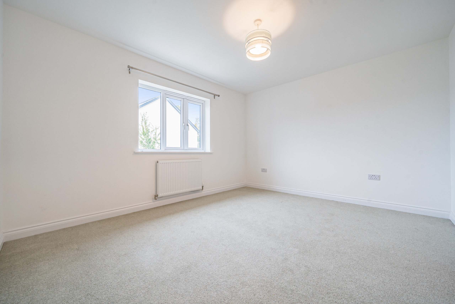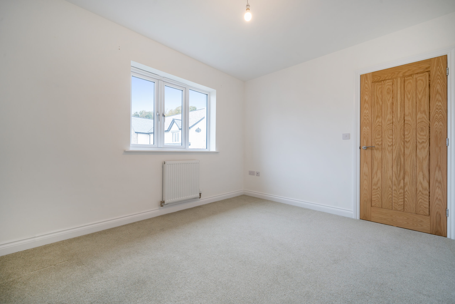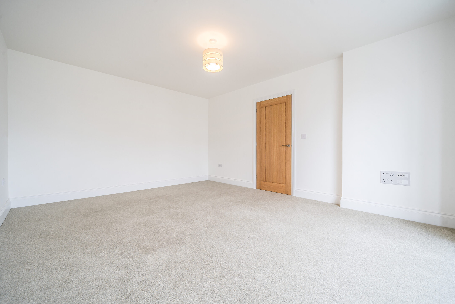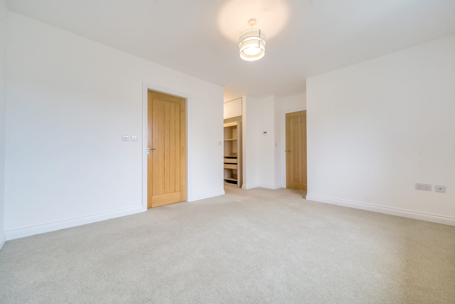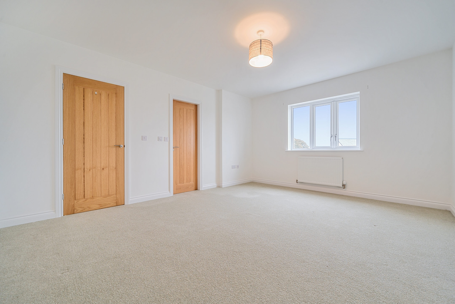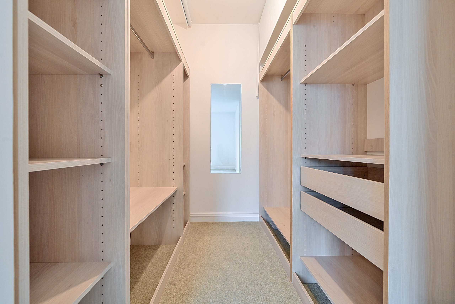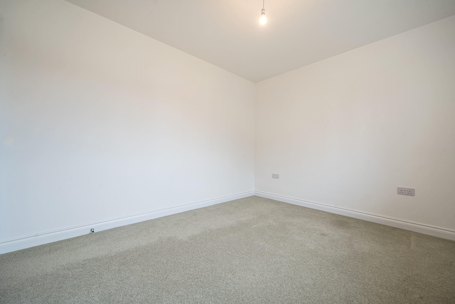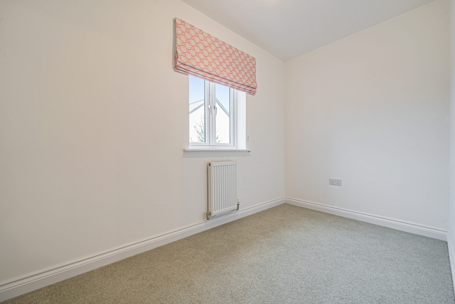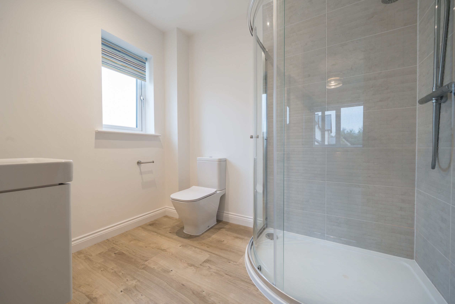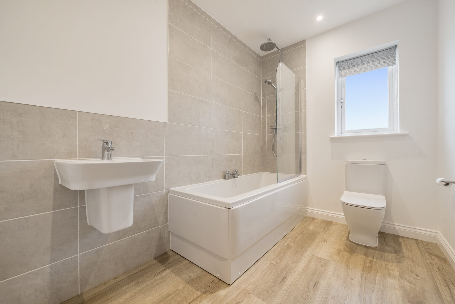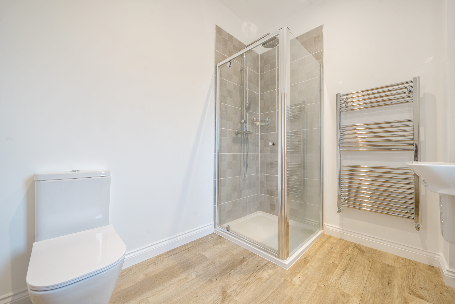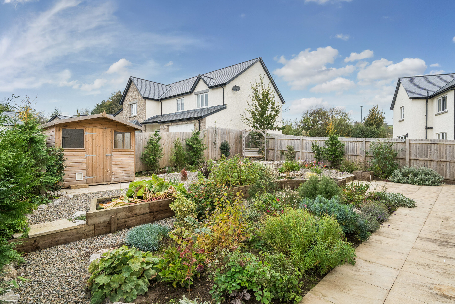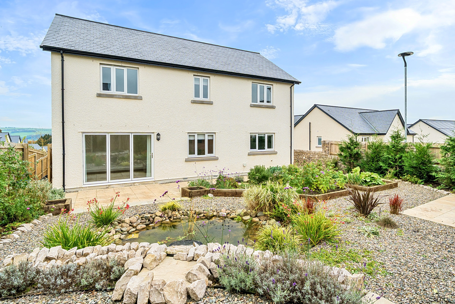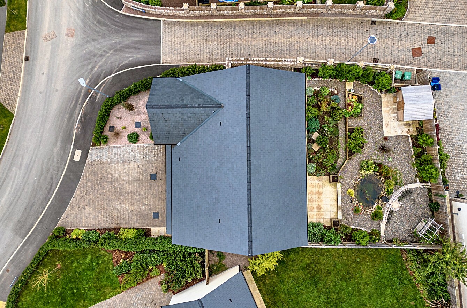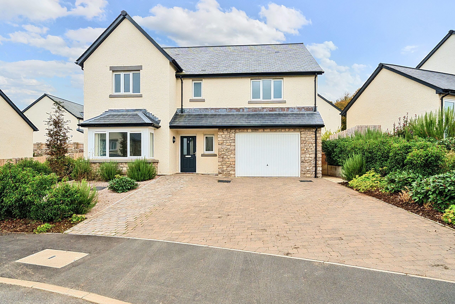Key Features
- Built in 2023, snagging list dealt with by the current Vendors
- Energy Efficiency Rating: B
Full property description
This impressive five-bedroom detached house showcases contemporary design, generous proportions, and a wealth of high-specification features throughout. The property offers spacious open plan living, with a modern kitchen and integrated appliances, seamlessly flowing into a bright living area enhanced by large windows and wooden flooring. Bi-fold doors connect the main living space to a beautifully landscaped garden, creating a harmonious indoor-outdoor experience ideal for family life and entertaining. The principal bedroom benefits from a walk-in wardrobe, and three modern bathrooms feature sleek showers, elegant wood-effect flooring, and stylish fixtures.
Outside, the property sits amidst a tranquil modern development with scenic countryside views, landscaped front and rear gardens, and a central pond surrounded by lush greenery. Ample off-road parking is provided by a double garage and spacious driveway. Additional highlights include multiple reception rooms, neutral decor throughout, built-in storage solutions, and a patio area perfect for relaxation or alfresco dining. This home combines modern luxury with peaceful surroundings, offering the perfect retreat for families seeking style, comfort, and convenience.
Reception Room 18' 4" x 12' 7" (5.59m x 3.84m)
Kitchen / Dining Room 36' 5" x 12' 0" (11.11m x 3.66m)
Utility Room 8' 11" x 6' 2" (2.72m x 1.87m)
WC
Garage 17' 10" x 14' 3" (5.43m x 4.35m)
Bedroom 1 with En-Suite and WIW 15' 9" x 11' 5" (4.81m x 3.48m)
Bedroom 2 with En-Suite 15' 5" x 12' 2" (4.71m x 3.72m)
Bedroom 3 14' 6" x 10' 0" (4.42m x 3.06m)
Bedroom 4 11' 7" x 9' 7" (3.52m x 2.92m)
Bedroom 5/Office 10' 11" x 6' 0" (3.34m x 1.84m)

